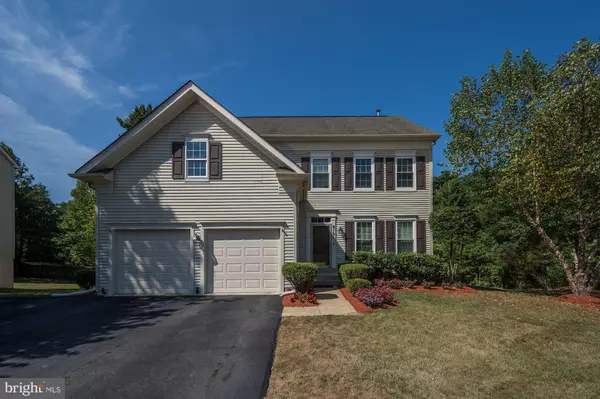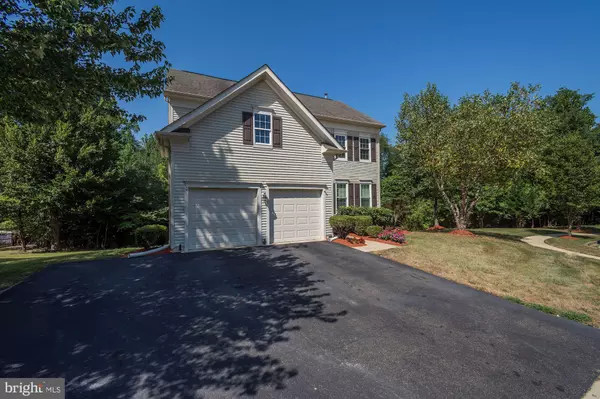For more information regarding the value of a property, please contact us for a free consultation.
Key Details
Sold Price $405,000
Property Type Single Family Home
Sub Type Detached
Listing Status Sold
Purchase Type For Sale
Square Footage 3,480 sqft
Price per Sqft $116
Subdivision Fox Run
MLS Listing ID MDPG100173
Sold Date 08/30/19
Style Colonial
Bedrooms 5
Full Baths 3
Half Baths 1
HOA Fees $30/mo
HOA Y/N Y
Abv Grd Liv Area 2,480
Originating Board BRIGHT
Year Built 2000
Annual Tax Amount $5,969
Tax Year 2019
Lot Size 0.289 Acres
Acres 0.29
Property Description
Lovely colonial in a perfect location, close to 495, 95, schools, shopping, Joint Base Andrews, DC, history, recreation! Totally repainted and recarpeted, already has an amazing kitchen with island, pendant lights, recessed lighting, granite counters, lots of cabinet space, gas cooking, stainless appliances, pantry, formal dining room, and living room, family room with gas fireplace, SGD to deck off FR, large two car garage, nestled at the end of the culdesac. Master bedroom is huge, with vaulted ceilings, big walk-in closets, master bath has all the comforts of soaking tub, and separate shower, dual sinks, bedrooms are large and well lighted with big windows. The basement is all that extra space you never thought you'd find. Level walk out to patio under the deck. Yard backs to solid grove of trees. Yard is comfortably sloped, not steep. See it soon!
Location
State MD
County Prince Georges
Zoning R80
Rooms
Other Rooms Living Room, Dining Room, Primary Bedroom, Bedroom 2, Bedroom 3, Bedroom 4, Bedroom 5, Kitchen, Game Room, Family Room, Laundry, Utility Room, Primary Bathroom
Basement Other, Daylight, Full, Fully Finished, Heated, Improved, Rear Entrance, Walkout Level, Sump Pump
Interior
Interior Features Attic, Breakfast Area, Built-Ins, Carpet, Ceiling Fan(s), Chair Railings, Crown Moldings, Dining Area, Family Room Off Kitchen, Floor Plan - Traditional, Formal/Separate Dining Room, Kitchen - Eat-In, Kitchen - Gourmet, Kitchen - Island, Kitchen - Table Space, Primary Bath(s), Recessed Lighting, Soaking Tub, Stall Shower, Upgraded Countertops, Wainscotting, Walk-in Closet(s), Water Treat System, Window Treatments, Wood Floors
Hot Water Natural Gas
Cooling Central A/C, Ceiling Fan(s)
Flooring Carpet, Ceramic Tile, Hardwood
Fireplaces Number 1
Fireplaces Type Mantel(s)
Equipment Built-In Microwave, Dishwasher, Disposal, Dryer, Exhaust Fan, Icemaker, Refrigerator, Stainless Steel Appliances, Stove, Washer, Water Heater
Furnishings No
Fireplace Y
Window Features Double Pane,Insulated,Vinyl Clad
Appliance Built-In Microwave, Dishwasher, Disposal, Dryer, Exhaust Fan, Icemaker, Refrigerator, Stainless Steel Appliances, Stove, Washer, Water Heater
Heat Source Natural Gas
Laundry Basement, Dryer In Unit, Washer In Unit
Exterior
Exterior Feature Deck(s)
Parking Features Garage - Front Entry, Garage Door Opener, Inside Access
Garage Spaces 4.0
Utilities Available Cable TV Available, DSL Available, Electric Available, Fiber Optics Available, Natural Gas Available, Phone Available, Sewer Available, Water Available
Amenities Available Common Grounds, Jog/Walk Path, Tennis Courts, Tot Lots/Playground
Water Access N
Roof Type Composite
Accessibility None
Porch Deck(s)
Attached Garage 2
Total Parking Spaces 4
Garage Y
Building
Lot Description Backs to Trees
Story 3+
Sewer Public Sewer
Water Public
Architectural Style Colonial
Level or Stories 3+
Additional Building Above Grade, Below Grade
Structure Type Dry Wall,High
New Construction N
Schools
Elementary Schools Francis T Evans
Middle Schools Stephen Decatur
High Schools Dr. Henry A. Wise, Jr. High
School District Prince George'S County Public Schools
Others
HOA Fee Include Common Area Maintenance,Trash
Senior Community No
Tax ID 17090972075
Ownership Fee Simple
SqFt Source Assessor
Security Features Main Entrance Lock
Horse Property N
Special Listing Condition Standard
Read Less Info
Want to know what your home might be worth? Contact us for a FREE valuation!

Our team is ready to help you sell your home for the highest possible price ASAP

Bought with Joanna K Persons • CENTURY 21 New Millennium



