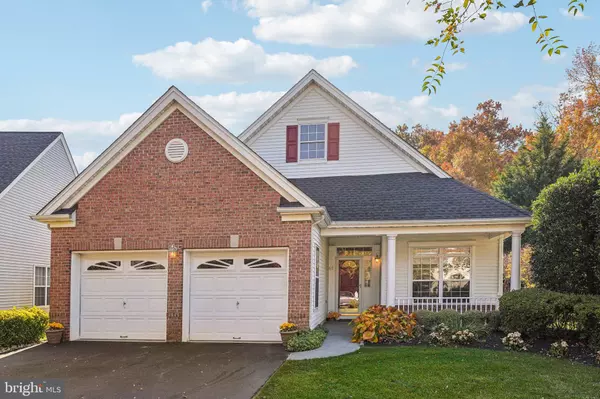For more information regarding the value of a property, please contact us for a free consultation.
Key Details
Sold Price $545,000
Property Type Single Family Home
Sub Type Detached
Listing Status Sold
Purchase Type For Sale
Square Footage 1,704 sqft
Price per Sqft $319
Subdivision None Available
MLS Listing ID NJME2050646
Sold Date 12/04/24
Style Traditional
Bedrooms 2
Full Baths 2
HOA Fees $319/mo
HOA Y/N Y
Abv Grd Liv Area 1,704
Originating Board BRIGHT
Year Built 2000
Annual Tax Amount $7,656
Tax Year 2023
Lot Size 5,663 Sqft
Acres 0.13
Lot Dimensions 0.00 x 0.00
Property Description
Welcome to your new retreat in the sought-after Village Grande! This charming and meticulously maintained Brookfield model home is bathed in natural light and tucked away for maximum privacy, with serene views of a lush tree line. The open living and dining areas, graced with hardwood floors and gas fireplace, provide a stylish backdrop for both relaxation and entertaining. Custom moulding and recessed lighting throughout the home create a series of elegant and flowing spaces. The Master Suite, featuring a tray ceiling, is a true sanctuary with a generous walk-in closet. The luxuriously tiled ensuite bathroom boasts a dual sink vanity with built-in dressing table. An oversized shower with seat, jetted soaking tub and ample linen storage complete the space. A second bedroom, lavish full guest bathroom, convenient laundry room with washtub and pulldown attic stairs for easy access offer a thoughtful layout. The kitchen, featuring granite countertops, boasts a sunbathed separate breakfast area. A tranquil sunroom leading to a picturesque and private yard, backing up to Green Acres preserved woodland, includes a large paver patio with built-in gas grill and retractable awning for entertaining or relaxing. Two car attached garage with built-in cabinets and shelves. Village Grande offers an array of amenities, including a grand clubhouse with fitness center, indoor pool, sauna, library and billiards. Outdoor enthusiasts will appreciate the large outdoor pool, tennis and pickleball courts and scenic trails. Ideally located near shopping, dining, NJ Transit, and the NJ Turnpike, this home is perfect for a vibrant, carefree lifestyle.
Location
State NJ
County Mercer
Area West Windsor Twp (21113)
Zoning PRRC
Rooms
Main Level Bedrooms 2
Interior
Interior Features Floor Plan - Traditional, Kitchen - Eat-In, Pantry, Recessed Lighting, Bathroom - Stall Shower, Upgraded Countertops, Wood Floors, Carpet, Chair Railings, Crown Moldings, Formal/Separate Dining Room, Kitchen - Table Space, Primary Bath(s), Wainscotting, Breakfast Area, Walk-in Closet(s), Window Treatments, Built-Ins, Dining Area, Bathroom - Soaking Tub
Hot Water Natural Gas
Heating Forced Air, Central
Cooling Central A/C
Flooring Ceramic Tile, Hardwood, Carpet, Partially Carpeted
Fireplaces Number 1
Fireplaces Type Gas/Propane, Mantel(s), Screen, Fireplace - Glass Doors, Heatilator
Equipment Dishwasher, Microwave, Refrigerator, Built-In Microwave, Disposal, Dryer - Gas, Water Heater, Built-In Range, Dryer, Oven - Self Cleaning, Oven/Range - Gas, Washer, Range Hood
Furnishings No
Fireplace Y
Window Features Double Pane,Vinyl Clad,Bay/Bow,Screens,Double Hung
Appliance Dishwasher, Microwave, Refrigerator, Built-In Microwave, Disposal, Dryer - Gas, Water Heater, Built-In Range, Dryer, Oven - Self Cleaning, Oven/Range - Gas, Washer, Range Hood
Heat Source Natural Gas
Laundry Has Laundry, Dryer In Unit, Main Floor, Washer In Unit
Exterior
Exterior Feature Brick, Patio(s)
Parking Features Inside Access, Garage Door Opener
Garage Spaces 2.0
Amenities Available Club House, Meeting Room, Pool - Indoor, Tennis Courts, Exercise Room, Fitness Center, Party Room, Pool - Outdoor, Shuffleboard, Swimming Pool, Library, Billiard Room, Gated Community, Jog/Walk Path, Retirement Community
Water Access N
View Trees/Woods
Roof Type Fiberglass,Shingle
Street Surface Paved
Accessibility Grab Bars Mod, Roll-in Shower
Porch Brick, Patio(s)
Road Frontage Boro/Township
Attached Garage 2
Total Parking Spaces 2
Garage Y
Building
Lot Description SideYard(s), Backs to Trees, Landscaping, Trees/Wooded, Rear Yard
Story 1
Foundation Slab
Sewer Public Sewer
Water Public
Architectural Style Traditional
Level or Stories 1
Additional Building Above Grade, Below Grade
Structure Type Wood Walls,Dry Wall
New Construction N
Schools
School District West Windsor-Plainsboro Regional
Others
Pets Allowed Y
HOA Fee Include Lawn Care Side,Common Area Maintenance,Health Club,Lawn Care Front,Recreation Facility,Security Gate,Lawn Care Rear,Reserve Funds,Road Maintenance,Snow Removal
Senior Community Yes
Age Restriction 55
Tax ID 13-00035-00105 23
Ownership Fee Simple
SqFt Source Assessor
Security Features Electric Alarm,Smoke Detector,Security System,Security Gate,Fire Detection System,Carbon Monoxide Detector(s)
Acceptable Financing Cash
Listing Terms Cash
Financing Cash
Special Listing Condition Standard
Pets Allowed No Pet Restrictions
Read Less Info
Want to know what your home might be worth? Contact us for a FREE valuation!

Our team is ready to help you sell your home for the highest possible price ASAP

Bought with Remi Raphaelli • BHHS Fox & Roach-Princeton Junction
GET MORE INFORMATION




