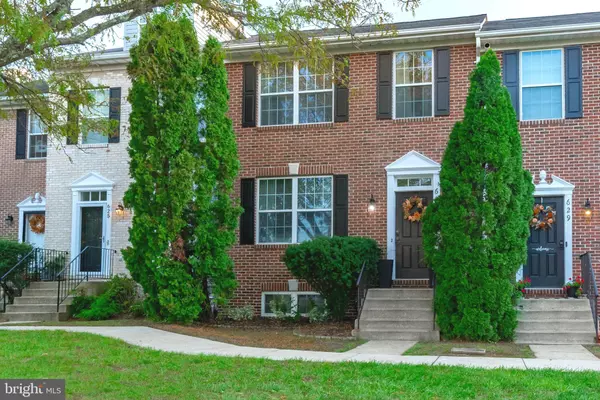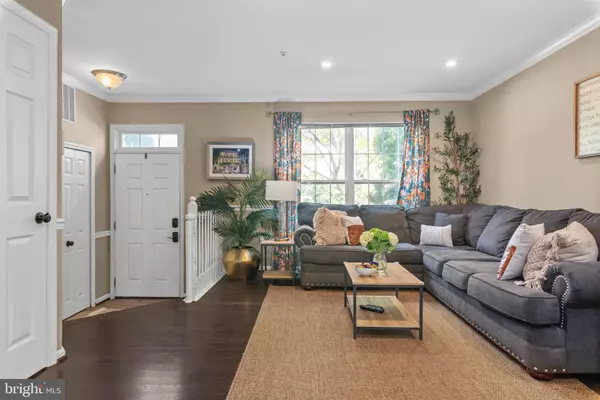For more information regarding the value of a property, please contact us for a free consultation.
Key Details
Sold Price $515,000
Property Type Condo
Sub Type Condo/Co-op
Listing Status Sold
Purchase Type For Sale
Square Footage 1,910 sqft
Price per Sqft $269
Subdivision Tidewater Colony
MLS Listing ID MDAA2096690
Sold Date 11/15/24
Style Colonial
Bedrooms 4
Full Baths 3
Half Baths 1
Condo Fees $152/mo
HOA Y/N N
Abv Grd Liv Area 1,400
Originating Board BRIGHT
Year Built 1997
Annual Tax Amount $4,510
Tax Year 2024
Property Description
RARE townhome that backs to open space now available in Tidewater Colony! Stunning improvements & Upgrades include a Newer Sleek and Modern Kitchen , Newer Wood Floors, & Newer Primary Ensuite Bath. The back deck was also just refinished & is ready for you to start enjoying & entertaining! The home features an open floor plan, recessed lighting , 3 upper level bedrooms, 3.5 bathrooms, a finished lower level / a 4th BR. Lower Level Laundry - Full Washer/Dryer included. The community is amazing ! Amenities include a swimming pool, tennis court, fitness centre, and great walking trails/ paths. It's hard to beat the convenience of this location - easy access to 50/97 and within minutes to Downtown Annapolis, Navy football games, shops & restaurants. Easy Living and low maintenance! Schedule your private tour today!
Location
State MD
County Anne Arundel
Zoning R15
Rooms
Other Rooms Living Room, Dining Room, Primary Bedroom, Bedroom 2, Bedroom 3, Bedroom 4, Kitchen, Family Room, Laundry
Basement Combination, Connecting Stairway, Fully Finished, Heated, Improved
Interior
Interior Features Combination Kitchen/Dining, Primary Bath(s), Window Treatments, Wood Floors, Floor Plan - Open
Hot Water Electric
Heating Forced Air
Cooling Central A/C
Equipment Washer/Dryer Hookups Only, Dishwasher, Disposal, Dryer - Front Loading, Exhaust Fan, Icemaker, Microwave, Oven/Range - Gas, Refrigerator, Washer
Fireplace N
Window Features Double Pane,Screens
Appliance Washer/Dryer Hookups Only, Dishwasher, Disposal, Dryer - Front Loading, Exhaust Fan, Icemaker, Microwave, Oven/Range - Gas, Refrigerator, Washer
Heat Source Natural Gas
Exterior
Exterior Feature Deck(s)
Amenities Available Club House, Common Grounds, Exercise Room, Gated Community, Jog/Walk Path, Pool - Outdoor, Tennis Courts, Tot Lots/Playground, Community Center
Water Access N
Roof Type Asphalt
Accessibility None
Porch Deck(s)
Garage N
Building
Lot Description Backs - Open Common Area
Story 3
Foundation Other
Sewer Public Sewer
Water Public
Architectural Style Colonial
Level or Stories 3
Additional Building Above Grade, Below Grade
Structure Type Dry Wall
New Construction N
Schools
School District Anne Arundel County Public Schools
Others
Pets Allowed Y
HOA Fee Include Management,Pool(s),Snow Removal,Trash
Senior Community No
Tax ID 020283490095812
Ownership Condominium
Acceptable Financing Cash, Contract, Conventional, Other
Listing Terms Cash, Contract, Conventional, Other
Financing Cash,Contract,Conventional,Other
Special Listing Condition Standard
Pets Allowed Cats OK, Dogs OK
Read Less Info
Want to know what your home might be worth? Contact us for a FREE valuation!

Our team is ready to help you sell your home for the highest possible price ASAP

Bought with Adis Hrbinic • Keller Williams Gateway LLC
GET MORE INFORMATION




