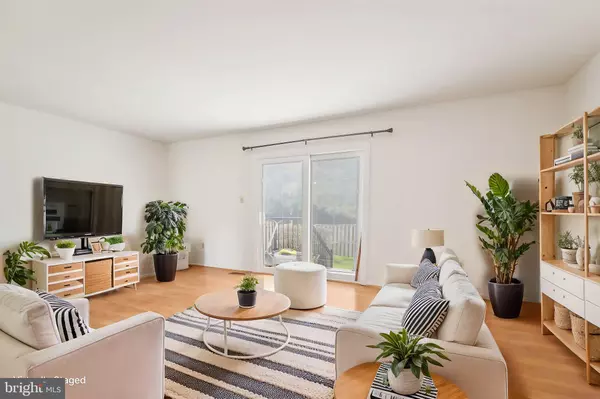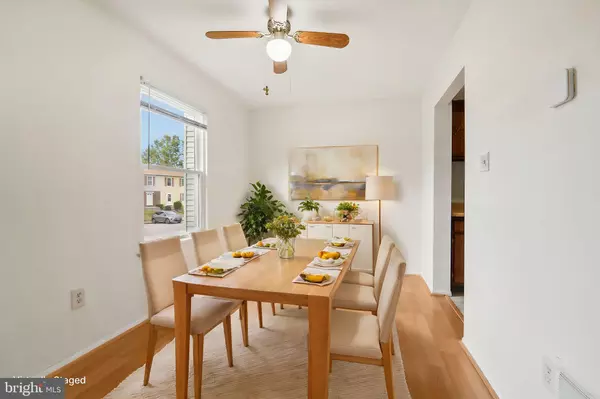For more information regarding the value of a property, please contact us for a free consultation.
Key Details
Sold Price $280,000
Property Type Condo
Sub Type Condo/Co-op
Listing Status Sold
Purchase Type For Sale
Square Footage 1,460 sqft
Price per Sqft $191
Subdivision Spring Meadows Condo
MLS Listing ID MDAA2090898
Sold Date 11/14/24
Style Colonial
Bedrooms 3
Full Baths 1
Half Baths 1
Condo Fees $195/mo
HOA Y/N N
Abv Grd Liv Area 1,160
Originating Board BRIGHT
Year Built 1978
Annual Tax Amount $2,070
Tax Year 2024
Lot Size 1,740 Sqft
Acres 0.04
Property Description
Here's your chance to step into home ownership with NO EXTERIOR MAINTENANCE required. This home is ready for you to move in and make it your own! ALL NEW CARPET IN BEDROOMS AND BASEMENT & FRESHLY PAINTED FROM TOP TO BOTTOM. Enjoy 3 spacious upper level bedrooms with a nicely updated full bath. Or take advantage of a massive living room with tons of natural light and glass sliding doors to the back porch & yard. Make good use of the basement recreation room which provides flexibility for guests, a home office, or another playroom. Step outside to a fully fenced backyard with large grassy play area, ideal for summer barbecues or peaceful evenings under the stars. Community includes basketball courts, outdoor pool, tot lots and plenty of walking paths. Located just minutes from shopping, dining, and top-rated schools, with easy access to major highways for a quick commute to Baltimore or Washington, D.C. Check out the 3D-tour link and make an appointment today!
Location
State MD
County Anne Arundel
Zoning R15
Rooms
Other Rooms Living Room, Dining Room, Primary Bedroom, Bedroom 2, Bedroom 3, Kitchen, Laundry, Recreation Room, Storage Room, Full Bath
Basement Connecting Stairway, Daylight, Partial, Fully Finished, Heated, Improved, Shelving, Space For Rooms, Sump Pump, Windows
Interior
Interior Features Bathroom - Tub Shower, Carpet, Dining Area, Floor Plan - Traditional, Kitchen - Galley
Hot Water Electric
Heating Heat Pump(s), Central, Forced Air
Cooling Central A/C
Flooring Carpet, Laminate Plank, Vinyl
Equipment Built-In Microwave, Dishwasher, Disposal, Oven/Range - Electric, Refrigerator
Fireplace N
Appliance Built-In Microwave, Dishwasher, Disposal, Oven/Range - Electric, Refrigerator
Heat Source Natural Gas
Laundry Basement, Hookup
Exterior
Parking On Site 2
Utilities Available Cable TV Available, Electric Available, Natural Gas Available, Sewer Available, Water Available, Phone Available
Amenities Available Basketball Courts, Pool - Outdoor, Tot Lots/Playground
Water Access N
Roof Type Asphalt,Shingle
Accessibility None
Garage N
Building
Story 2
Foundation Block
Sewer Public Sewer
Water Public
Architectural Style Colonial
Level or Stories 2
Additional Building Above Grade, Below Grade
Structure Type Dry Wall,Block Walls
New Construction N
Schools
High Schools Meade
School District Anne Arundel County Public Schools
Others
Pets Allowed N
Senior Community No
Tax ID 020475390014709
Ownership Fee Simple
SqFt Source Estimated
Security Features Carbon Monoxide Detector(s),Exterior Cameras,Main Entrance Lock
Special Listing Condition Standard
Read Less Info
Want to know what your home might be worth? Contact us for a FREE valuation!

Our team is ready to help you sell your home for the highest possible price ASAP

Bought with John Beckham • Artifact Homes



