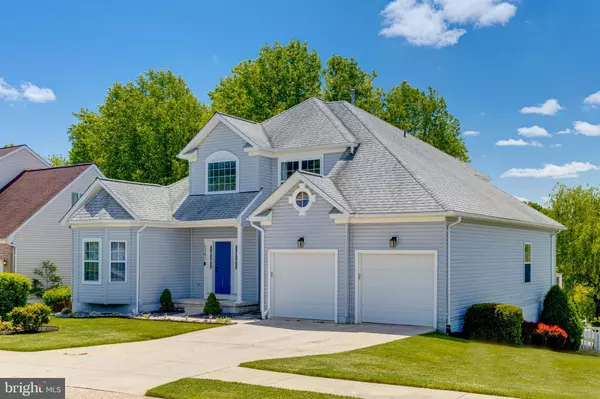For more information regarding the value of a property, please contact us for a free consultation.
Key Details
Sold Price $386,000
Property Type Single Family Home
Sub Type Detached
Listing Status Sold
Purchase Type For Sale
Square Footage 2,386 sqft
Price per Sqft $161
Subdivision Riverside
MLS Listing ID MDHR259302
Sold Date 06/25/21
Style Colonial
Bedrooms 5
Full Baths 3
Half Baths 1
HOA Fees $11/qua
HOA Y/N Y
Abv Grd Liv Area 2,386
Originating Board BRIGHT
Year Built 1997
Annual Tax Amount $3,236
Tax Year 2021
Lot Size 9,365 Sqft
Acres 0.21
Property Description
++ WATCH THE VIDEO TOUR ++ True 5 Bedroom, 3.5 Bath Single Family Home. Location, Design and Updates will entice you to RUN to this Beautiful Home. From the Gourmet Kitchen with Updated Cabinetry, Granite Counters and Island to the Spacious Foyer, First Floor Owner Suite with Bath, Enclosed Sun Room and Oversized Garage. You will see that this should be the TOP Home on your list to see! Recent Updates include 2013 Roof, 2017 HVAC, Garage Door Openers, Beautiful Bamboo Flooring, Enclosed Rear Deck/Sunroom with Gorgeous Views. All Bathrooms Remodeled to Include 2nd. Floor Bathroom with Double Basin. First Floor Half Bath, Ceramic Tile Flooring & More! Finished Lower Level with Recessed Lighting exits to an Oversized Stamped Concrete Patio enclosed with a Fenced Rear Yard. Leased Solar Panels. Welcome to your very own Bird Sanctuary. This will not last long so make your appointment today.
Location
State MD
County Harford
Zoning R4
Rooms
Basement Other, Daylight, Partial, Fully Finished, Heated, Improved, Interior Access, Outside Entrance, Rear Entrance
Main Level Bedrooms 1
Interior
Interior Features Ceiling Fan(s), Combination Dining/Living, Dining Area, Entry Level Bedroom, Floor Plan - Open, Kitchen - Gourmet, Kitchen - Island, Pantry, Upgraded Countertops, Walk-in Closet(s), Wood Floors
Hot Water Natural Gas
Heating Forced Air
Cooling Central A/C, Ceiling Fan(s)
Flooring Bamboo, Hardwood, Ceramic Tile
Equipment Built-In Microwave, Dishwasher, Dryer, Exhaust Fan, Icemaker, Refrigerator, Stove, Disposal
Furnishings No
Fireplace N
Window Features Bay/Bow
Appliance Built-In Microwave, Dishwasher, Dryer, Exhaust Fan, Icemaker, Refrigerator, Stove, Disposal
Heat Source Natural Gas
Laundry Main Floor
Exterior
Exterior Feature Deck(s), Enclosed, Patio(s)
Parking Features Garage - Front Entry, Inside Access, Oversized
Garage Spaces 4.0
Fence Rear, Vinyl
Water Access N
Roof Type Architectural Shingle
Accessibility Kitchen Mod
Porch Deck(s), Enclosed, Patio(s)
Attached Garage 2
Total Parking Spaces 4
Garage Y
Building
Lot Description Backs to Trees, Cleared, Landscaping, No Thru Street, Premium, SideYard(s)
Story 3
Sewer Public Sewer
Water Public
Architectural Style Colonial
Level or Stories 3
Additional Building Above Grade, Below Grade
Structure Type 2 Story Ceilings,Dry Wall,High
New Construction N
Schools
School District Harford County Public Schools
Others
Senior Community No
Tax ID 1301248340
Ownership Fee Simple
SqFt Source Assessor
Acceptable Financing Cash, Conventional, FHA, VA
Horse Property N
Listing Terms Cash, Conventional, FHA, VA
Financing Cash,Conventional,FHA,VA
Special Listing Condition Standard
Read Less Info
Want to know what your home might be worth? Contact us for a FREE valuation!

Our team is ready to help you sell your home for the highest possible price ASAP

Bought with Austin J Carroll • Keller Williams Flagship of Maryland
GET MORE INFORMATION




