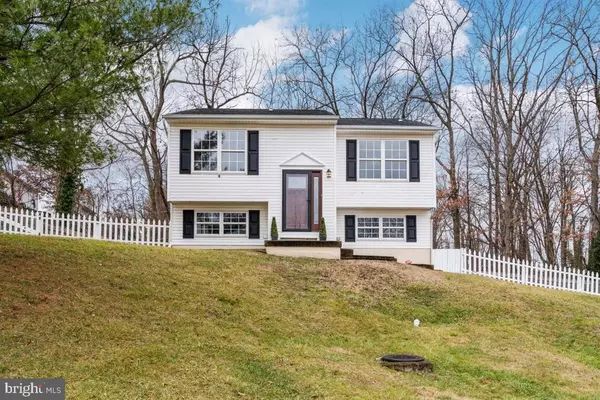For more information regarding the value of a property, please contact us for a free consultation.
Key Details
Sold Price $299,900
Property Type Single Family Home
Sub Type Detached
Listing Status Sold
Purchase Type For Sale
Square Footage 1,352 sqft
Price per Sqft $221
Subdivision Woodshire Village
MLS Listing ID MDBC482760
Sold Date 03/11/20
Style Split Foyer
Bedrooms 4
Full Baths 2
Half Baths 1
HOA Y/N N
Abv Grd Liv Area 1,044
Originating Board BRIGHT
Year Built 1994
Annual Tax Amount $3,720
Tax Year 2019
Lot Size 0.324 Acres
Acres 0.32
Property Description
This home is beautifully updated and is ready to be called home! As you enter through the custom entry door, walk up the stairs into the open concept, main living area, eat in kitchen/dining area covered in plank hardwood flooring. Updated kitchen includes: pantry to store all your kitchen items, all stainless steel appliances, granite counter tops, slow close cabinets, backsplash, and rubbed bronze faucet. Home features three bedrooms and 2 bathrooms on the main floor. Fourth bedroom and half bathroom is located on the walkout level basement which also includes a side entryway. Two HUGE driveways give the convenience of TONS of parking space! Fenced in Yard. Home Security System is setup to show driveway and exterior of the property. SO MUCH PRIVACY! You do not want to miss out on this meticulously, well kept home.
Location
State MD
County Baltimore
Zoning NONE
Rooms
Other Rooms Dining Room, Primary Bedroom, Bedroom 2, Bedroom 3, Bedroom 4, Kitchen, Family Room, Bathroom 2, Bathroom 3, Primary Bathroom
Basement Walkout Level, Outside Entrance, Side Entrance, Sump Pump
Main Level Bedrooms 3
Interior
Interior Features Carpet, Ceiling Fan(s), Combination Kitchen/Dining, Floor Plan - Open, Kitchen - Eat-In, Kitchen - Island, Tub Shower
Heating Forced Air
Cooling Central A/C
Flooring Hardwood, Carpet
Equipment Built-In Microwave, Dishwasher, Disposal, Dryer, Exhaust Fan, Icemaker, Refrigerator, Stove, Washer
Fireplace N
Appliance Built-In Microwave, Dishwasher, Disposal, Dryer, Exhaust Fan, Icemaker, Refrigerator, Stove, Washer
Heat Source Electric
Laundry Lower Floor
Exterior
Parking Features Built In, Garage - Side Entry, Garage Door Opener
Garage Spaces 7.0
Water Access N
Accessibility Other
Attached Garage 1
Total Parking Spaces 7
Garage Y
Building
Story 2
Sewer Public Sewer
Water Public
Architectural Style Split Foyer
Level or Stories 2
Additional Building Above Grade, Below Grade
New Construction N
Schools
School District Baltimore County Public Schools
Others
Senior Community No
Tax ID 04132200007359
Ownership Fee Simple
SqFt Source Estimated
Security Features Exterior Cameras,Surveillance Sys
Acceptable Financing FHA, Conventional, Cash, VA, Other
Listing Terms FHA, Conventional, Cash, VA, Other
Financing FHA,Conventional,Cash,VA,Other
Special Listing Condition Standard
Read Less Info
Want to know what your home might be worth? Contact us for a FREE valuation!

Our team is ready to help you sell your home for the highest possible price ASAP

Bought with Jeffrey Choyce Sr. • EXIT Results Realty



