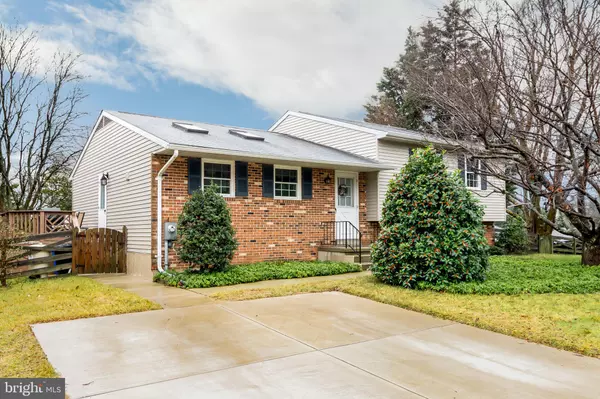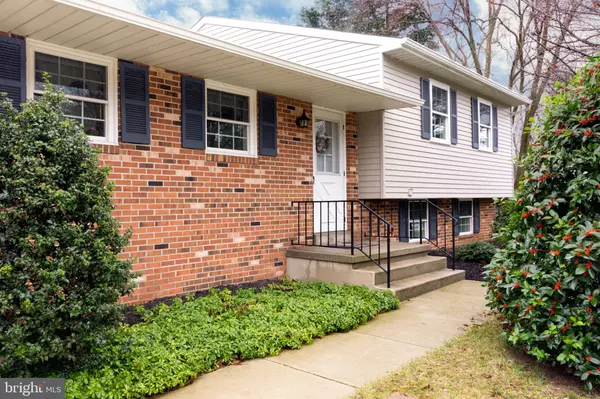For more information regarding the value of a property, please contact us for a free consultation.
Key Details
Sold Price $334,990
Property Type Single Family Home
Sub Type Detached
Listing Status Sold
Purchase Type For Sale
Square Footage 2,086 sqft
Price per Sqft $160
Subdivision Chippendale
MLS Listing ID MDBC481622
Sold Date 03/06/20
Style Split Level
Bedrooms 4
Full Baths 3
HOA Y/N N
Abv Grd Liv Area 2,086
Originating Board BRIGHT
Year Built 1979
Annual Tax Amount $4,175
Tax Year 2019
Lot Size 9,191 Sqft
Acres 0.21
Lot Dimensions 1.00 x
Property Description
Welcome Home!! If you are looking for a meticulously maintained, completely updated, turn key home that is ideally located within walking distance of shopping and restaurants, yet still nestled in a quiet, private setting - look no more! This well cared for home has an updated kitchen with granite countertops and custom tile backsplash, 3 completely renovated full baths, a custom designed laundry room, and gleaming hardwood flooring on the main level as well as in the 3 upper level bedrooms. Skylights in the kitchen bathe the room in natural sunlight. This solidly built home has 2 x 6 outer wall framing to accommodate added insulation. You will find plenty of room for entertaining on the main and lower levels and tons of storage space! Walk out to the patio or deck to enjoy your morning coffee. If you look closely, you may see a deer or fox run by. For outdoor enthusiasts, Loch Raven Watershed and Cromwell Valley Park are a stone's throw away, where you can enjoy the hiking trails, fishing or picnicking. Convenient location for commuters too. Easy access to I-695, 20 minutes to downtown Baltimore, 35 minutes to BWI airport. Or better yet- just stay at home and enjoy the comforts of your new home!
Location
State MD
County Baltimore
Zoning 011
Direction West
Rooms
Other Rooms Living Room, Dining Room, Primary Bedroom, Bedroom 2, Bedroom 3, Kitchen, Bedroom 1, Laundry, Recreation Room, Bathroom 1, Bathroom 2, Primary Bathroom
Basement Walkout Level, Windows, Workshop, Shelving, Partially Finished
Interior
Interior Features Attic, Built-Ins, Carpet, Floor Plan - Traditional, Kitchen - Country, Kitchen - Eat-In, Kitchen - Table Space, Primary Bath(s), Recessed Lighting, Upgraded Countertops, Ceiling Fan(s), Cedar Closet(s), Wood Floors
Heating Heat Pump(s)
Cooling Central A/C, Ceiling Fan(s), Heat Pump(s)
Flooring Hardwood, Ceramic Tile, Carpet
Fireplaces Number 1
Fireplaces Type Fireplace - Glass Doors, Flue for Stove, Mantel(s), Wood, Heatilator, Equipment
Equipment Built-In Microwave, Dishwasher, Dryer, Icemaker, Microwave, Oven - Self Cleaning, Oven - Single, Oven/Range - Electric, Stainless Steel Appliances, Washer, Water Heater
Fireplace Y
Window Features Double Pane,Insulated,Screens,Vinyl Clad,Replacement
Appliance Built-In Microwave, Dishwasher, Dryer, Icemaker, Microwave, Oven - Self Cleaning, Oven - Single, Oven/Range - Electric, Stainless Steel Appliances, Washer, Water Heater
Heat Source Electric
Laundry Lower Floor
Exterior
Garage Spaces 2.0
Fence Split Rail
Water Access N
View Garden/Lawn, Trees/Woods
Roof Type Asphalt
Accessibility None
Total Parking Spaces 2
Garage N
Building
Story 3+
Sewer Public Sewer
Water Public
Architectural Style Split Level
Level or Stories 3+
Additional Building Above Grade, Below Grade
Structure Type Dry Wall
New Construction N
Schools
School District Baltimore County Public Schools
Others
Senior Community No
Tax ID 04091800001548
Ownership Fee Simple
SqFt Source Assessor
Acceptable Financing FHA, Conventional, Cash, VA
Horse Property N
Listing Terms FHA, Conventional, Cash, VA
Financing FHA,Conventional,Cash,VA
Special Listing Condition Standard
Read Less Info
Want to know what your home might be worth? Contact us for a FREE valuation!

Our team is ready to help you sell your home for the highest possible price ASAP

Bought with Ann M Schaller • Cummings & Co. Realtors



