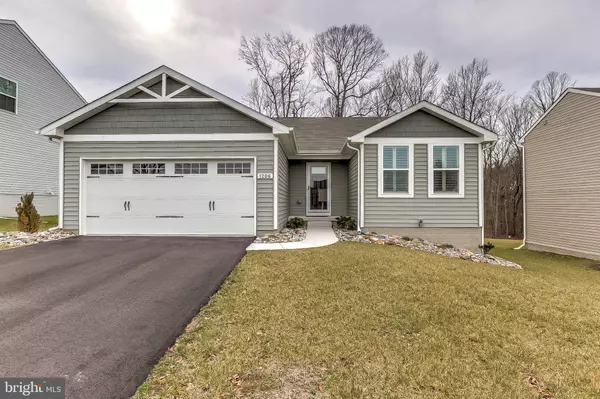For more information regarding the value of a property, please contact us for a free consultation.
Key Details
Sold Price $365,000
Property Type Single Family Home
Sub Type Detached
Listing Status Sold
Purchase Type For Sale
Square Footage 1,344 sqft
Price per Sqft $271
Subdivision Campbell Crossing
MLS Listing ID MDBC482508
Sold Date 03/20/20
Style Craftsman
Bedrooms 3
Full Baths 2
HOA Fees $30/mo
HOA Y/N Y
Abv Grd Liv Area 1,344
Originating Board BRIGHT
Year Built 2017
Annual Tax Amount $4,011
Tax Year 2019
Lot Size 8,590 Sqft
Acres 0.2
Property Description
Truly MINT CONDITION, this rancher is, better than brand new. This home was used as model until 2018 then recarpeted and repainted to be better than the model ever was. Over $30,000 in post-closing improvements make it the best on the block and the best value in the neighborhood. New flooring throughout includes upgraded carpet and wood-look vinyl. Plantation shutters at every window offer beauty and privacy. A gorgeous, large deck looks out over the huge rear yard enclosed with a lovely new tall fence. The home backs to county parkland for a gorgeous view from the deck and rear windows. This home has been lived in only part time by a single occupant with no pets. The full, unfinished basement offers endless possibilities. Reames Road is a quiet street with minmimal traffic. Super easy access to White Marsh shopping and Middle River beaches and restaurants. Other improvements include the addition of a front storm door, 3 ceiling fans, vertical blinds at the sliding door, landscape rocks, and a window well cover. The owner's job change means this home can now be yours! Blink and it will be gone...
Location
State MD
County Baltimore
Zoning RESIDENTIAL
Rooms
Other Rooms Living Room, Dining Room, Primary Bedroom, Bedroom 2, Bedroom 3, Kitchen, Basement, Foyer, Laundry, Bathroom 2, Primary Bathroom
Basement Unfinished, Full, Rough Bath Plumb, Space For Rooms, Windows
Main Level Bedrooms 3
Interior
Interior Features Carpet, Dining Area, Entry Level Bedroom, Floor Plan - Open, Kitchen - Gourmet, Primary Bath(s), Family Room Off Kitchen, Soaking Tub, Tub Shower, Walk-in Closet(s), Ceiling Fan(s), Combination Dining/Living, Combination Kitchen/Dining, Combination Kitchen/Living, Kitchen - Island, Recessed Lighting, Window Treatments
Hot Water Natural Gas
Heating Central
Cooling Central A/C
Flooring Vinyl, Carpet
Equipment Dishwasher, Dryer, Microwave, Oven - Single, Refrigerator, Stove, Washer
Furnishings No
Fireplace N
Window Features Double Hung,ENERGY STAR Qualified,Insulated,Screens
Appliance Dishwasher, Dryer, Microwave, Oven - Single, Refrigerator, Stove, Washer
Heat Source Natural Gas
Laundry Main Floor
Exterior
Exterior Feature Deck(s)
Parking Features Garage - Front Entry, Garage Door Opener, Inside Access
Garage Spaces 2.0
Fence Vinyl, Rear, Privacy
Utilities Available Cable TV Available, Phone Available
Amenities Available None
Water Access N
View Trees/Woods
Roof Type Asphalt
Street Surface Black Top
Accessibility Level Entry - Main
Porch Deck(s)
Road Frontage City/County
Attached Garage 2
Total Parking Spaces 2
Garage Y
Building
Lot Description Backs - Parkland, Backs to Trees, Front Yard, Level, Rear Yard, Private
Story 2
Sewer Public Sewer
Water Public
Architectural Style Craftsman
Level or Stories 2
Additional Building Above Grade, Below Grade
Structure Type Dry Wall
New Construction N
Schools
Elementary Schools Vincent Farm
Middle Schools Middle River
High Schools Kenwood High Ib And Sports Science
School District Baltimore County Public Schools
Others
HOA Fee Include Common Area Maintenance
Senior Community No
Tax ID 04152400006289
Ownership Fee Simple
SqFt Source Estimated
Acceptable Financing Cash, Conventional, FHA, VA
Horse Property N
Listing Terms Cash, Conventional, FHA, VA
Financing Cash,Conventional,FHA,VA
Special Listing Condition Standard
Read Less Info
Want to know what your home might be worth? Contact us for a FREE valuation!

Our team is ready to help you sell your home for the highest possible price ASAP

Bought with Trae Wiltison • Keller Williams Flagship of Maryland



