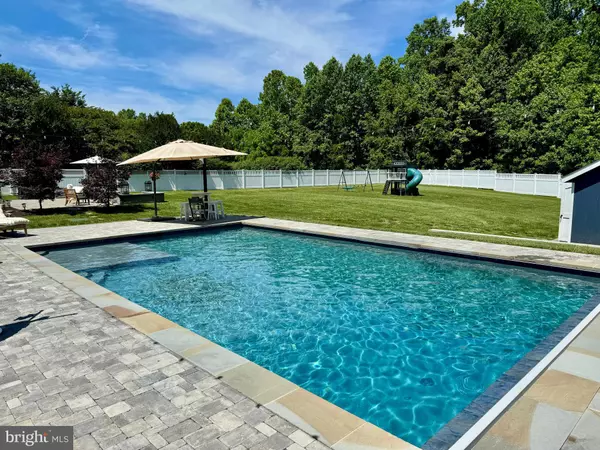UPDATED:
01/07/2025 07:36 PM
Key Details
Property Type Single Family Home
Sub Type Detached
Listing Status Pending
Purchase Type For Sale
Square Footage 3,144 sqft
Price per Sqft $365
Subdivision Eagles Passages
MLS Listing ID MDAA2100914
Style Colonial
Bedrooms 5
Full Baths 3
Half Baths 1
HOA Fees $1,028/ann
HOA Y/N Y
Abv Grd Liv Area 2,472
Originating Board BRIGHT
Year Built 1993
Annual Tax Amount $8,029
Tax Year 2024
Lot Size 0.918 Acres
Acres 0.92
Property Description
Newly Listed – Quality, Quality, Quality will be the feeling you get when viewing this beautifully updated 5 bedroom, 3 ½ bath home in sought-after Eagles Passages. The maintenance-free exterior features Hardiplank siding and faux stone foundation, a stone paver patio w/built-in firepit, and a composite deck overlooking the manicured fenced lot backing to community wooded open space (very private). Also in the rear yard, you will find an entertainer's dream – A Beautiful Gunite Pool (2022) that has evening lighting for night swimming or summer gatherings and a nice bonus – it is heated and “cooled” for spoiled comfort. Upon entering the home, you will be greeted by a soaring 2-story foyer with a landing staircase to the second level. The main level flows nicely to the living room, kitchen, and family room w/cozy gas fireplace all with tasteful/neutral décor. No expense was spared in the fabulous updated custom kitchen ($160k +/- in 2023) with gorgeous white maple cabinets that are soft close with full extension pull-outs. Many are lighted with glass paneled fronts. The main attraction is the almost 10' center island perfect for meal prepping or socializing with friends. Cooking will be enjoyable on the (5) burner La Cornue Gas Stove with commercial grade hood. The refrigerator is a “Dacor” with a wood-paneled front. The countertops are quartz and the remaining appliances are stainless. The kitchen also features a coffee/wet bar area with a built-in beverage/wine fridge and a “Zip” water system that dispenses instant filtered boiling, chilled or sparkling water. Coretec wide plank luxury flooring is tasteful throughout the main and upper levels. Moving upstairs you enter the primary bedroom via double French doors. The primary bedroom features vaulted ceilings and additional double doors to the ensuite bath that has a 7' dual sink vanity and a tiled shower w/bench seat. Also on the upstairs level, there are three additional bedrooms, a full hall bath, and a convenient laundry room. The lower level is fully finished w/a fitness/family room with walk-out and another bedroom that has an upgraded tiled bath with walk-in shower. Other fine features of this home: updated zoned HVAC (2024); new water treatment system (2024); 2000 gallon buried propane tank (2022); washer and dryer (2+/- years new); custom electric Hunter Douglas shades; 400 amp electric panels; Tesla EV charging station; Tesla power wall panels in garage (for power outage) and Sunrun solar panels. Super community amenities – pool, basketball/pickle ball courts, pavilion, tot-lot, and water access to the South River. This home exudes quality – won't last!
Location
State MD
County Anne Arundel
Zoning R
Rooms
Other Rooms Living Room, Primary Bedroom, Bedroom 2, Bedroom 3, Bedroom 4, Bedroom 5, Kitchen, Family Room, Basement, Foyer, Laundry, Utility Room, Full Bath, Half Bath
Basement Connecting Stairway, Daylight, Full, Fully Finished, Heated, Interior Access, Outside Entrance, Sump Pump, Walkout Level, Windows
Interior
Interior Features Attic, Bathroom - Tub Shower, Bathroom - Walk-In Shower, Crown Moldings, Family Room Off Kitchen, Floor Plan - Traditional, Kitchen - Eat-In, Kitchen - Island, Kitchen - Table Space, Primary Bath(s), Recessed Lighting, Upgraded Countertops, Wainscotting, Walk-in Closet(s), Water Treat System, Wet/Dry Bar
Hot Water Electric
Heating Heat Pump(s), Forced Air
Cooling Central A/C, Heat Pump(s)
Flooring Luxury Vinyl Plank, Ceramic Tile, Concrete
Fireplaces Number 1
Fireplaces Type Fireplace - Glass Doors, Gas/Propane, Mantel(s)
Equipment Built-In Microwave, Dishwasher, Dryer - Electric, Exhaust Fan, Icemaker, Oven/Range - Gas, Range Hood, Refrigerator, Stainless Steel Appliances, Washer, Water Heater, Instant Hot Water
Fireplace Y
Appliance Built-In Microwave, Dishwasher, Dryer - Electric, Exhaust Fan, Icemaker, Oven/Range - Gas, Range Hood, Refrigerator, Stainless Steel Appliances, Washer, Water Heater, Instant Hot Water
Heat Source Electric
Laundry Upper Floor
Exterior
Exterior Feature Deck(s), Patio(s), Porch(es)
Parking Features Garage - Front Entry, Garage Door Opener, Inside Access
Garage Spaces 8.0
Fence Rear, Vinyl
Pool Concrete, Fenced, Filtered, Gunite, Heated, In Ground
Utilities Available Propane
Amenities Available Basketball Courts, Picnic Area, Pool - Outdoor, Swimming Pool, Tot Lots/Playground, Water/Lake Privileges, Pier/Dock
Water Access Y
Water Access Desc Canoe/Kayak,Fishing Allowed,Private Access
Roof Type Architectural Shingle
Accessibility 2+ Access Exits
Porch Deck(s), Patio(s), Porch(es)
Attached Garage 2
Total Parking Spaces 8
Garage Y
Building
Lot Description Backs to Trees, Cleared, Front Yard, Level, Rear Yard
Story 3
Foundation Block
Sewer Private Septic Tank
Water Well
Architectural Style Colonial
Level or Stories 3
Additional Building Above Grade, Below Grade
Structure Type 2 Story Ceilings,9'+ Ceilings,Dry Wall,Vaulted Ceilings
New Construction N
Schools
School District Anne Arundel County Public Schools
Others
Senior Community No
Tax ID 020223190078462
Ownership Fee Simple
SqFt Source Assessor
Security Features Security System,Monitored
Special Listing Condition Standard




