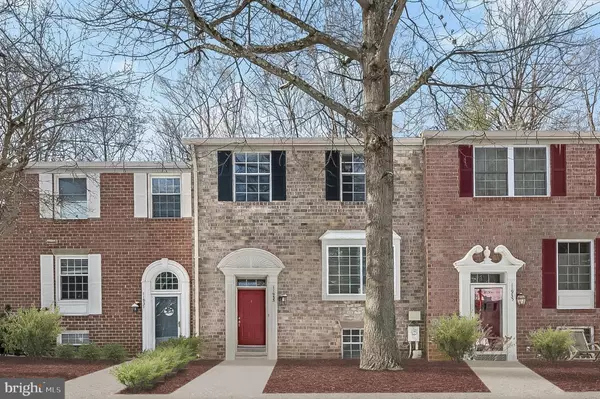Andrew Shirdon
Lifetime Client Group with Keller Williams Flagship of Maryland
andrew.shirdon@kw.com +1(240) 476-6069UPDATED:
01/09/2025 03:01 PM
Key Details
Property Type Townhouse
Sub Type Interior Row/Townhouse
Listing Status Active
Purchase Type For Sale
Square Footage 2,318 sqft
Price per Sqft $202
Subdivision Village Of Hickory Ridge
MLS Listing ID MDHW2047962
Style Colonial
Bedrooms 4
Full Baths 2
Half Baths 2
HOA Fees $750/ann
HOA Y/N Y
Abv Grd Liv Area 1,600
Originating Board BRIGHT
Year Built 1984
Annual Tax Amount $5,678
Tax Year 2024
Property Description
Location
State MD
County Howard
Zoning R
Rooms
Other Rooms Living Room, Dining Room, Primary Bedroom, Bedroom 2, Bedroom 3, Bedroom 4, Kitchen, Family Room, Foyer, Breakfast Room, Laundry
Basement Fully Finished, Walkout Level, Connecting Stairway, Heated, Improved, Interior Access
Interior
Interior Features Combination Dining/Living, Wood Floors, Floor Plan - Open, Breakfast Area, Carpet, Ceiling Fan(s), Chair Railings, Crown Moldings, Dining Area, Kitchen - Eat-In, Kitchen - Table Space, Primary Bath(s), Upgraded Countertops, Walk-in Closet(s)
Hot Water Electric
Heating Heat Pump(s)
Cooling Ceiling Fan(s), Central A/C
Flooring Carpet, Luxury Vinyl Plank
Fireplaces Number 1
Fireplaces Type Mantel(s), Brick, Corner
Equipment Oven/Range - Electric, Refrigerator, Dryer, Dishwasher, Disposal, Icemaker, Washer
Furnishings No
Fireplace Y
Window Features Screens,Vinyl Clad
Appliance Oven/Range - Electric, Refrigerator, Dryer, Dishwasher, Disposal, Icemaker, Washer
Heat Source Electric
Laundry Lower Floor
Exterior
Exterior Feature Balcony, Deck(s)
Parking On Site 1
Amenities Available Tot Lots/Playground, Jog/Walk Path
Water Access N
View Garden/Lawn
Roof Type Shingle
Accessibility None
Porch Balcony, Deck(s)
Garage N
Building
Lot Description Cul-de-sac, Front Yard
Story 3
Foundation Permanent
Sewer Public Sewer
Water Public
Architectural Style Colonial
Level or Stories 3
Additional Building Above Grade, Below Grade
Structure Type Dry Wall
New Construction N
Schools
School District Howard County Public School System
Others
Pets Allowed N
HOA Fee Include Trash
Senior Community No
Tax ID 1415070633
Ownership Fee Simple
SqFt Source Estimated
Security Features Main Entrance Lock,Smoke Detector
Horse Property N
Special Listing Condition Standard




