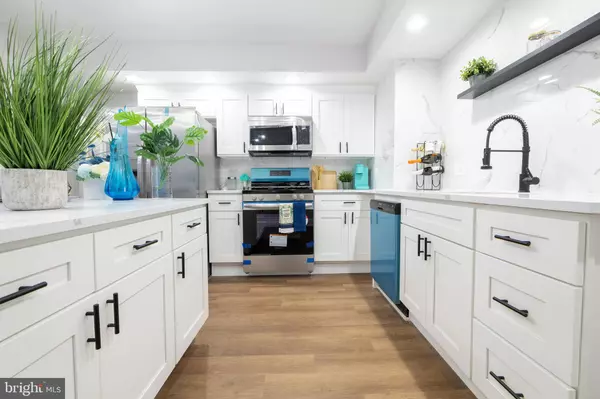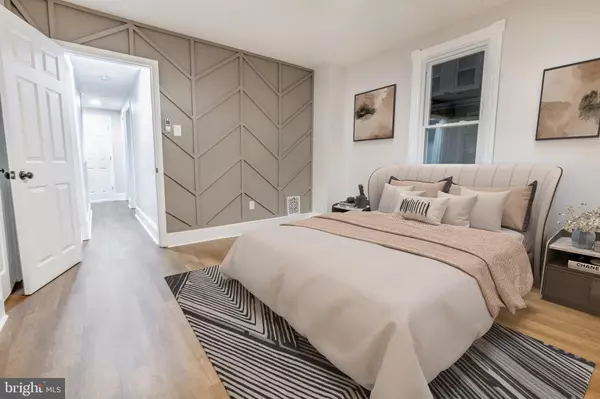
UPDATED:
12/20/2024 01:27 AM
Key Details
Property Type Single Family Home, Townhouse
Sub Type Twin/Semi-Detached
Listing Status Active
Purchase Type For Sale
Square Footage 1,896 sqft
Price per Sqft $200
Subdivision Aldan
MLS Listing ID PADE2081268
Style Traditional
Bedrooms 4
Full Baths 3
HOA Y/N N
Abv Grd Liv Area 1,896
Originating Board BRIGHT
Year Built 1930
Annual Tax Amount $6,620
Tax Year 2024
Lot Size 4,792 Sqft
Acres 0.11
Lot Dimensions 23.00 x 225.00
Property Description
Step into a bright, open living area, sun room, and dining area flowing into fully renovated kitchen with gorgeous quartz countertops, all new appliances and and island that's a chef's delight. The expansive master suite features its own private bathroom and ample closet space. With three additional spacious bedrooms and two pristine bathrooms, there's plenty of room for family and guests.
Outside, enjoy the tranquility of a large deck overlooking a generous backyard—perfect for gardening, outdoor gatherings, or simply relaxing. This home includes new central heating and cooling, complemented by upgraded electrical systems and top-to-bottom updates.
Don't miss the opportunity to live in one of the most desirable communities near Philadelphia!
Location
State PA
County Delaware
Area Aldan Boro (10401)
Zoning R-10
Rooms
Other Rooms Living Room, Basement, Sun/Florida Room, Mud Room, Bathroom 1
Basement Unfinished
Interior
Interior Features Kitchen - Eat-In
Hot Water Natural Gas
Heating Hot Water
Cooling Central A/C
Flooring Luxury Vinyl Plank, Tile/Brick
Equipment Dishwasher, Disposal, Dryer - Electric, Microwave, Oven/Range - Gas, Refrigerator, Washer, Water Heater
Fireplace N
Appliance Dishwasher, Disposal, Dryer - Electric, Microwave, Oven/Range - Gas, Refrigerator, Washer, Water Heater
Heat Source Natural Gas
Exterior
Exterior Feature Deck(s)
Parking Features Other
Garage Spaces 1.0
Water Access N
Roof Type Shingle
Accessibility 2+ Access Exits
Porch Deck(s)
Total Parking Spaces 1
Garage Y
Building
Lot Description Rear Yard, Front Yard
Story 3
Foundation Brick/Mortar
Sewer Public Sewer
Water Public
Architectural Style Traditional
Level or Stories 3
Additional Building Above Grade, Below Grade
New Construction N
Schools
School District William Penn
Others
Senior Community No
Tax ID 01-00-00032-00
Ownership Fee Simple
SqFt Source Estimated
Special Listing Condition Standard

GET MORE INFORMATION




