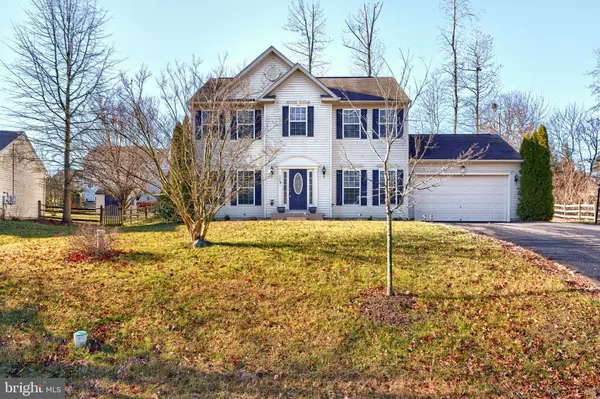UPDATED:
01/04/2025 04:27 PM
Key Details
Property Type Single Family Home
Sub Type Detached
Listing Status Active
Purchase Type For Sale
Square Footage 2,234 sqft
Price per Sqft $245
Subdivision Bedrock
MLS Listing ID MDCC2015316
Style Colonial
Bedrooms 4
Full Baths 2
Half Baths 1
HOA Fees $200/ann
HOA Y/N Y
Abv Grd Liv Area 2,234
Originating Board BRIGHT
Year Built 2009
Annual Tax Amount $3,607
Tax Year 2024
Lot Size 0.301 Acres
Acres 0.3
Property Description
Upon entering, the large foyer opens up to both the formal dining room and formal sitting room (which could also function perfectly as a first-floor office space)! As you follow the incredible engineered hardwood floors down the hallway, you will pass a half bathroom on your way to the heart of the home, where you will enjoy a spacious eat-in kitchen and massive family room. The kitchen features stainless steel appliances, a large island, tons of storage, granite countertops with ample counter space, a large pantry and a bonus desk nook. The family room offers a cozy fireplace and a wall of large windows that let in tons of natural light. From the kitchen you can also access the massive walkout basement (with bathroom rough in), the 2 car garage and the deck/patio/yard!
Heading upstairs, the primary suite boasts an en-suite bathroom with a beautiful barn door entrance. Enjoy a double vanity, newly refinished walk-in shower and large soaking tub! This private retreat also offers vaulted ceilings and a large walk-in closet! The upper level offers another full, hall bathroom, serving the other three generously sized bedrooms. Another amazing feature in this home is the incredibly convenient second floor laundry room, located in the upper level hallway.
As you head out to the backyard retreat, you will enjoy a newer deck and new concrete patio that wraps all the way around to the front yard/oversized, 3-car-wide driveway. The outdoor space of this home is truly one of the best parts of the property as it provides an amazing oasis with plenty of outdoor living space in addition to a very large backyard. You will absolutely love the ease of the indoor/outdoor living at 115 Flintstone Drive!
On top of everything the home offers, the location is absolutely perfect. This home is tucked away in a quiet, well-established neighborhood while also being conveniently close to nearby parks, schools and shopping centers, along with easy access to major highways. This home is completely move-in ready so do not hesitate - schedule your tour today! This is the one you've been waiting for!
Recent upgrades include: New Well Pump (2024), New Water Heater (2022), Expanded Driveway (3 cars wide) and a New Concrete Patio & Walkway.
Location
State MD
County Cecil
Zoning ST
Rooms
Basement Daylight, Full, Full, Outside Entrance, Poured Concrete, Rough Bath Plumb, Unfinished, Walkout Stairs
Interior
Hot Water Propane
Heating Forced Air
Cooling Central A/C
Fireplaces Number 1
Fireplace Y
Heat Source Propane - Metered, Other
Laundry Upper Floor
Exterior
Parking Features Garage - Front Entry
Garage Spaces 2.0
Water Access N
Accessibility None
Attached Garage 2
Total Parking Spaces 2
Garage Y
Building
Story 3
Foundation Permanent
Sewer Public Sewer
Water Private, Well
Architectural Style Colonial
Level or Stories 3
Additional Building Above Grade, Below Grade
New Construction N
Schools
School District Cecil County Public Schools
Others
Senior Community No
Tax ID 0805133599
Ownership Fee Simple
SqFt Source Assessor
Special Listing Condition Standard




