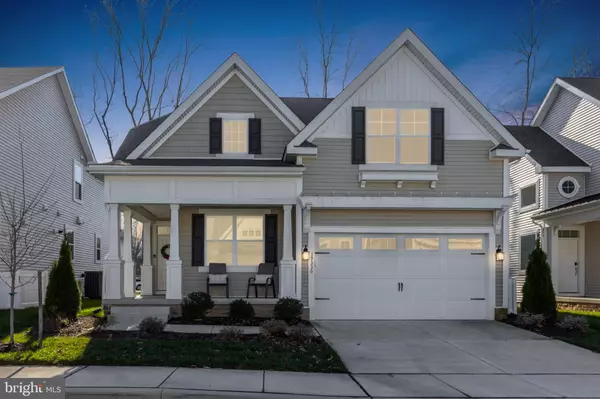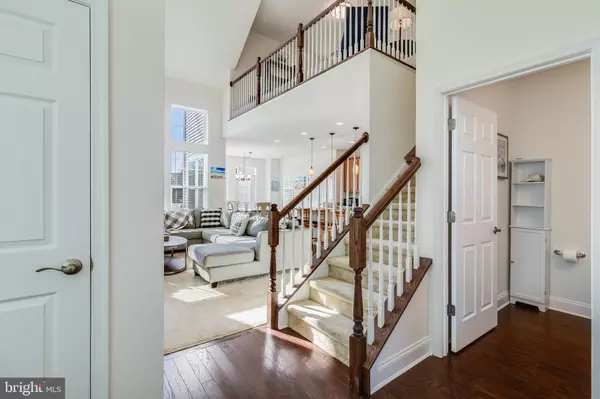
UPDATED:
12/20/2024 02:56 PM
Key Details
Property Type Condo
Sub Type Condo/Co-op
Listing Status Active
Purchase Type For Sale
Square Footage 2,024 sqft
Price per Sqft $382
Subdivision Arbor-Lyn
MLS Listing ID DESU2075962
Style Coastal
Bedrooms 3
Full Baths 2
Half Baths 1
Condo Fees $601/qua
HOA Y/N N
Abv Grd Liv Area 2,024
Originating Board BRIGHT
Year Built 2022
Annual Tax Amount $1,525
Tax Year 2024
Lot Dimensions 0.00 x 0.00
Property Description
This stunning home boasts an open floor plan designed for modern living. The main level features a spacious primary suite, a half bath, a large laundry room, and an additional flex space perfect as a bedroom or office. Upstairs, a loft overlooks the main living area, accompanied by two generously sized bedrooms that share a Jack-and-Jill bathroom with separate vanities for privacy.
Unleash your creativity with the unfinished space, ideal for converting into extra living quarters, a recreation room, or ample storage. Outside, enjoy relaxing on the deck or covered porch, and take advantage of the attached garage and concrete driveway.
Whether you're seeking a year-round residence, a vacation home, or a rental income opportunity, this home offers the perfect blend of comfort, style, and flexibility. 2023 gross rental income of $48,000. Embrace coastal living in the Arbor-Lyn community!
Location
State DE
County Sussex
Area Lewes Rehoboth Hundred (31009)
Zoning AR-1
Rooms
Other Rooms Living Room, Dining Room, Primary Bedroom, Bedroom 2, Bedroom 3, Kitchen, Laundry, Loft, Office, Bathroom 2, Primary Bathroom
Main Level Bedrooms 1
Interior
Interior Features Carpet, Combination Dining/Living, Combination Kitchen/Dining, Combination Kitchen/Living, Crown Moldings, Dining Area, Entry Level Bedroom, Family Room Off Kitchen, Floor Plan - Open, Kitchen - Gourmet, Kitchen - Island, Primary Bath(s), Recessed Lighting, Bathroom - Soaking Tub, Bathroom - Stall Shower, Bathroom - Tub Shower, Walk-in Closet(s), Wood Floors
Hot Water Natural Gas, Tankless
Heating Central
Cooling Central A/C
Flooring Carpet, Ceramic Tile, Wood
Inclusions Fully furnished
Equipment Built-In Microwave, Cooktop, Dishwasher, Disposal, Exhaust Fan, Icemaker, Oven - Wall, Refrigerator, Washer/Dryer Hookups Only, Water Heater - Tankless
Furnishings Yes
Fireplace N
Appliance Built-In Microwave, Cooktop, Dishwasher, Disposal, Exhaust Fan, Icemaker, Oven - Wall, Refrigerator, Washer/Dryer Hookups Only, Water Heater - Tankless
Heat Source Natural Gas, Electric
Laundry Main Floor
Exterior
Parking Features Garage - Front Entry, Garage Door Opener, Inside Access
Garage Spaces 2.0
Amenities Available Common Grounds, Community Center, Fitness Center, Pool - Outdoor
Water Access N
Roof Type Architectural Shingle
Street Surface Black Top
Accessibility Doors - Lever Handle(s), Doors - Swing In, Level Entry - Main
Road Frontage Private
Attached Garage 2
Total Parking Spaces 2
Garage Y
Building
Story 2
Foundation Crawl Space
Sewer Public Sewer
Water Public
Architectural Style Coastal
Level or Stories 2
Additional Building Above Grade, Below Grade
Structure Type Dry Wall
New Construction N
Schools
School District Cape Henlopen
Others
Pets Allowed Y
HOA Fee Include Health Club,Insurance,Lawn Maintenance,Management,Pool(s),Reserve Funds,Road Maintenance,Snow Removal,Trash
Senior Community No
Tax ID 334-12.00-127.02-10
Ownership Condominium
Security Features Smoke Detector,Carbon Monoxide Detector(s)
Acceptable Financing Cash, Conventional, VA
Listing Terms Cash, Conventional, VA
Financing Cash,Conventional,VA
Special Listing Condition Standard
Pets Allowed No Pet Restrictions

GET MORE INFORMATION




