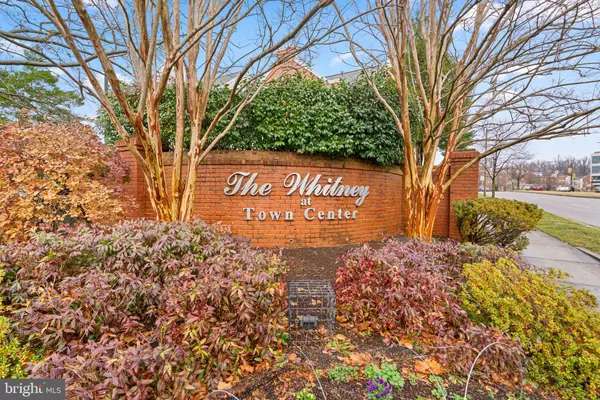UPDATED:
12/24/2024 12:58 PM
Key Details
Property Type Condo
Sub Type Condo/Co-op
Listing Status Under Contract
Purchase Type For Sale
Square Footage 1,605 sqft
Price per Sqft $255
Subdivision The Whitney Town Center
MLS Listing ID MDHW2047606
Style Colonial
Bedrooms 2
Full Baths 2
Condo Fees $461/mo
HOA Y/N N
Abv Grd Liv Area 1,605
Originating Board BRIGHT
Year Built 1999
Annual Tax Amount $4,922
Tax Year 2024
Property Description
The stylish dining area features a tray ceiling, which adds a touch of sophistication to the dining area. The den/office boasts built-in shelves, ideal for a home office or study. The modern kitchen is equipped with stainless steel appliances, granite countertops, ample cabinetry, and a pantry! The private Owner's Suite boasts a walk-in closet and luxurious en-suite bathroom with a tiled walk-in shower. The second bedroom is generously sized with two closets, including a second walk-in closet, and its own bathroom. A large laundry room and direct access to the attached garage, plus an additional driveway parking space.
With everything you need and more, this condo is perfect for those looking to live in style while enjoying the best of downtown Columbia's vibrant amenities. Schedule your tour today!
HVAC '19! Fresh Paint! VA/FHA approved!
Location
State MD
County Howard
Zoning NT
Rooms
Other Rooms Living Room, Dining Room, Primary Bedroom, Bedroom 2, Kitchen, Den, Foyer, Laundry, Primary Bathroom, Full Bath
Main Level Bedrooms 2
Interior
Interior Features Built-Ins, Pantry, Walk-in Closet(s), Entry Level Bedroom, Floor Plan - Open, Primary Bath(s), Recessed Lighting, Sprinkler System, Window Treatments, Upgraded Countertops, Family Room Off Kitchen, Kitchen - Gourmet, Wood Floors
Hot Water Natural Gas
Heating Forced Air
Cooling Central A/C
Flooring Laminate Plank, Ceramic Tile
Equipment Refrigerator, Built-In Microwave, Dishwasher, Disposal, Icemaker, Oven/Range - Electric, Stainless Steel Appliances, Water Heater - High-Efficiency, Washer, Dryer
Fireplace N
Window Features Energy Efficient
Appliance Refrigerator, Built-In Microwave, Dishwasher, Disposal, Icemaker, Oven/Range - Electric, Stainless Steel Appliances, Water Heater - High-Efficiency, Washer, Dryer
Heat Source Natural Gas
Laundry Washer In Unit, Dryer In Unit
Exterior
Parking Features Garage - Side Entry, Garage Door Opener, Inside Access
Garage Spaces 2.0
Utilities Available Natural Gas Available, Electric Available, Cable TV Available
Amenities Available Common Grounds, Community Center, Fencing, Gated Community, Jog/Walk Path, Tot Lots/Playground, Pool Mem Avail
Water Access N
Accessibility Other
Attached Garage 1
Total Parking Spaces 2
Garage Y
Building
Story 1
Unit Features Garden 1 - 4 Floors
Foundation Slab
Sewer Public Sewer
Water Public
Architectural Style Colonial
Level or Stories 1
Additional Building Above Grade, Below Grade
Structure Type High,Tray Ceilings
New Construction N
Schools
Elementary Schools Bryant Woods
Middle Schools Wilde Lake
High Schools Wilde Lake
School District Howard County Public School System
Others
Pets Allowed Y
HOA Fee Include Ext Bldg Maint,Insurance,Lawn Maintenance,Management,Reserve Funds,Snow Removal,Trash,Water
Senior Community No
Tax ID 1415129816
Ownership Condominium
Security Features Sprinkler System - Indoor,Smoke Detector
Special Listing Condition Standard
Pets Allowed No Pet Restrictions




