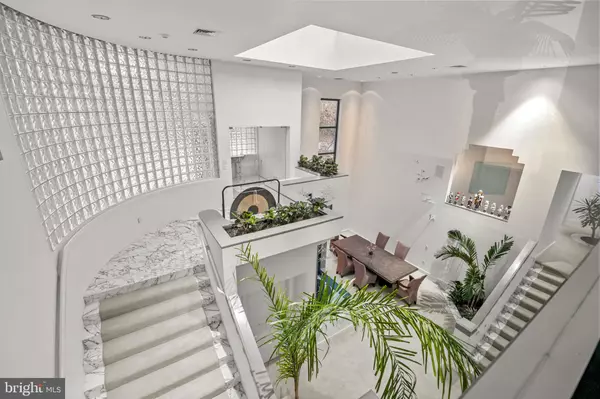
UPDATED:
12/19/2024 05:47 PM
Key Details
Property Type Single Family Home
Sub Type Detached
Listing Status Active
Purchase Type For Sale
Square Footage 8,901 sqft
Price per Sqft $303
Subdivision Pennwood
MLS Listing ID PALA2061928
Style Contemporary
Bedrooms 5
Full Baths 4
Half Baths 4
HOA Y/N N
Abv Grd Liv Area 8,901
Originating Board BRIGHT
Year Built 1991
Annual Tax Amount $15,382
Tax Year 2024
Lot Size 2.900 Acres
Acres 2.9
Property Description
Location
State PA
County Lancaster
Area East Hempfield Twp (10529)
Zoning RESIDENTIAL
Rooms
Other Rooms Living Room, Dining Room, Primary Bedroom, Sitting Room, Bedroom 2, Bedroom 3, Bedroom 4, Kitchen, Game Room, Family Room, Study, Sun/Florida Room, Great Room, Loft, Other, Office, Recreation Room, Storage Room, Media Room, Bathroom 2, Bathroom 3, Hobby Room, Primary Bathroom, Full Bath, Half Bath
Basement Fully Finished, Full, Daylight, Full, Other
Main Level Bedrooms 3
Interior
Interior Features Additional Stairway, Bar, Bathroom - Jetted Tub, Bathroom - Walk-In Shower, Bathroom - Tub Shower, Built-Ins, Carpet, Ceiling Fan(s), Dining Area, Floor Plan - Open, Formal/Separate Dining Room, Kitchen - Eat-In, Kitchen - Gourmet, Pantry, Primary Bath(s), Recessed Lighting, Skylight(s), Spiral Staircase, Studio, Upgraded Countertops, Walk-in Closet(s), Wet/Dry Bar, WhirlPool/HotTub, Window Treatments, Other
Hot Water Electric
Heating Forced Air
Cooling Central A/C
Fireplaces Number 5
Fireplaces Type Gas/Propane, Wood
Equipment Built-In Range, Dishwasher, Dryer - Electric, Oven - Double, Oven/Range - Electric, Refrigerator, Washer, Microwave
Fireplace Y
Appliance Built-In Range, Dishwasher, Dryer - Electric, Oven - Double, Oven/Range - Electric, Refrigerator, Washer, Microwave
Heat Source Electric
Laundry Has Laundry
Exterior
Exterior Feature Balcony
Parking Features Additional Storage Area, Garage - Side Entry, Garage Door Opener, Inside Access, Other, Oversized
Garage Spaces 10.0
Water Access N
View Panoramic, Trees/Woods, Other
Accessibility None
Porch Balcony
Attached Garage 4
Total Parking Spaces 10
Garage Y
Building
Lot Description Backs to Trees, Cul-de-sac, Landscaping, Private, Other
Story 3
Foundation Other
Sewer Public Sewer
Water Public
Architectural Style Contemporary
Level or Stories 3
Additional Building Above Grade, Below Grade
New Construction N
Schools
School District Hempfield
Others
Senior Community No
Tax ID 290-28358-0-0000
Ownership Fee Simple
SqFt Source Assessor
Security Features Security System
Acceptable Financing Cash, Conventional
Listing Terms Cash, Conventional
Financing Cash,Conventional
Special Listing Condition Standard

GET MORE INFORMATION




