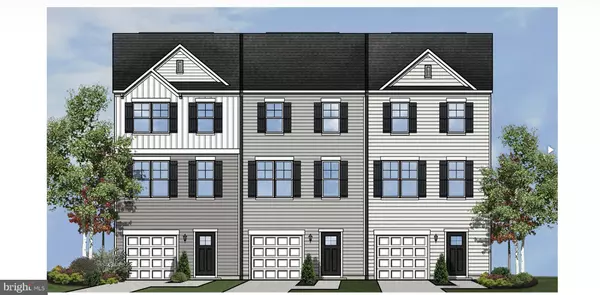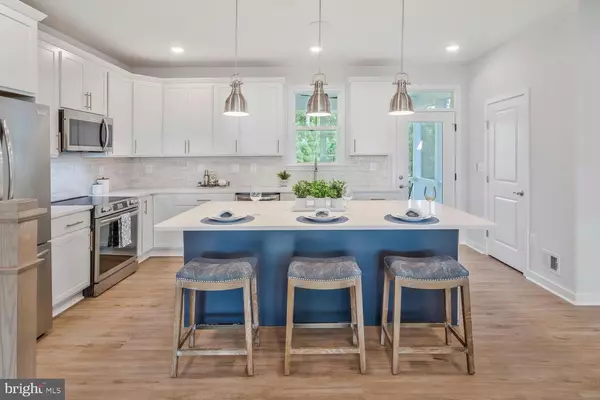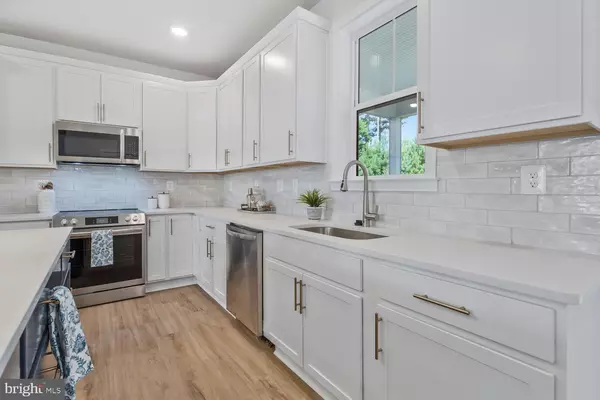Andrew Shirdon
Lifetime Client Group with Keller Williams Flagship of Maryland
andrew.shirdon@kw.com +1(240) 476-6069UPDATED:
12/17/2024 02:19 PM
Key Details
Property Type Townhouse
Sub Type Interior Row/Townhouse
Listing Status Active
Purchase Type For Sale
Square Footage 1,840 sqft
Price per Sqft $195
Subdivision Greenview West
MLS Listing ID MDSM2022036
Style Other
Bedrooms 4
Full Baths 2
Half Baths 1
HOA Fees $150/qua
HOA Y/N Y
Abv Grd Liv Area 1,840
Originating Board BRIGHT
Annual Tax Amount $576
Tax Year 2024
Lot Size 1,500 Sqft
Acres 0.03
Property Description
Location
State MD
County Saint Marys
Zoning PUD
Interior
Interior Features Bathroom - Tub Shower, Combination Kitchen/Dining, Combination Kitchen/Living, Floor Plan - Open, Kitchen - Island, Pantry, Primary Bath(s), Recessed Lighting, Sprinkler System, Walk-in Closet(s)
Hot Water Electric
Heating Central
Cooling Central A/C
Flooring Luxury Vinyl Plank, Partially Carpeted
Fireplace N
Heat Source Electric
Exterior
Parking Features Garage - Front Entry
Garage Spaces 2.0
Water Access N
Roof Type Architectural Shingle
Accessibility None
Attached Garage 2
Total Parking Spaces 2
Garage Y
Building
Story 3
Foundation Slab
Sewer Public Sewer
Water Public
Architectural Style Other
Level or Stories 3
Additional Building Above Grade, Below Grade
Structure Type Dry Wall,9'+ Ceilings
New Construction Y
Schools
School District St. Mary'S County Public Schools
Others
Senior Community No
Tax ID 1908157642
Ownership Fee Simple
SqFt Source Assessor
Special Listing Condition Standard




