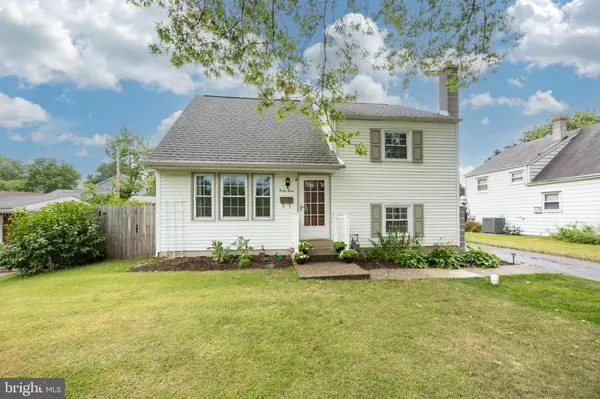
UPDATED:
12/19/2024 10:38 AM
Key Details
Property Type Single Family Home
Sub Type Detached
Listing Status Coming Soon
Purchase Type For Sale
Square Footage 1,243 sqft
Price per Sqft $341
Subdivision None Available
MLS Listing ID PACT2070228
Style Cape Cod
Bedrooms 3
Full Baths 1
HOA Y/N N
Abv Grd Liv Area 1,243
Originating Board BRIGHT
Year Built 1954
Annual Tax Amount $5,038
Tax Year 2024
Lot Size 6,098 Sqft
Acres 0.14
Lot Dimensions 0.00 x 0.00
Property Description
Blending modern finishes with timeless charm to create a warm and inviting atmosphere you will fall in love with! Coveted off-street parking for multiple cars and walkable to town is a huge bonus for people who love what Phoenixville has to offer, so many restaurants, shops, and special events yet you are away from the hustle and bustle. From the moment you step inside, you'll appreciate the attention to detail that makes this house truly special. The main living room has beautiful hardwood floors, very spacious, light, and bright. The updated kitchen boasts sleek stainless appliances, including a gas range, built-in microwave, refrigerator, and dishwasher—classic painted cabinets with lots of storage, a farmhouse sink, durable and attractive concrete counter tops, and pretty lighting. The dining area has hardwood for easy cleaning and adds a touch of separation. Down a few steps you have a Family room for less formal relaxation, and a fantastic wood stove that will supplement your heating bills, sellers will run that exclusively if they desire. What a pretty room, charming brick, wainscoting, real wood panel wall with built-in cubbies for storage, plus a great laundry area that will make you want to spend time there. Walk out to the sunroom, great for parties or just relaxing. Upstairs you have 2 bedrooms with hardwood flooring, a pristine hall bath, a tub/shower with surround, a tile floor, and oil-rubbed bronze fixtures. The top floor has a great master bedroom with a walnut floor and lots of built-ins. The door to the walk-up attic provides a floored space for lots of easy-access storage. Large backyard fully fenced with privacy fence, 2 raised garden beds. One shed is attached to the house and a detached shed for all your outdoor storage needs. Convenient location to restaurants, shopping, and major highways.
Location
State PA
County Chester
Area Phoenixville Boro (10315)
Zoning RES
Rooms
Other Rooms Bedroom 2, Bedroom 3, Kitchen, Family Room, Bedroom 1, Sun/Florida Room, Laundry, Bathroom 1
Basement Fully Finished, Walkout Stairs
Interior
Interior Features Attic, Combination Dining/Living, Kitchen - Eat-In
Hot Water Natural Gas
Heating Forced Air
Cooling Central A/C
Inclusions washer, dryer, Refrigerator, TV mount
Fireplace N
Window Features Replacement
Heat Source Natural Gas
Laundry Basement
Exterior
Exterior Feature Enclosed
Garage Spaces 2.0
Fence Privacy, Wood
Water Access N
Accessibility None
Porch Enclosed
Total Parking Spaces 2
Garage N
Building
Story 4
Foundation Block
Sewer Public Sewer
Water Public
Architectural Style Cape Cod
Level or Stories 4
Additional Building Above Grade, Below Grade
New Construction N
Schools
High Schools Phoenixville Area
School District Phoenixville Area
Others
Senior Community No
Tax ID 15-14 -0312
Ownership Fee Simple
SqFt Source Assessor
Acceptable Financing Cash, FHA, VA, Conventional
Listing Terms Cash, FHA, VA, Conventional
Financing Cash,FHA,VA,Conventional
Special Listing Condition Standard

GET MORE INFORMATION




