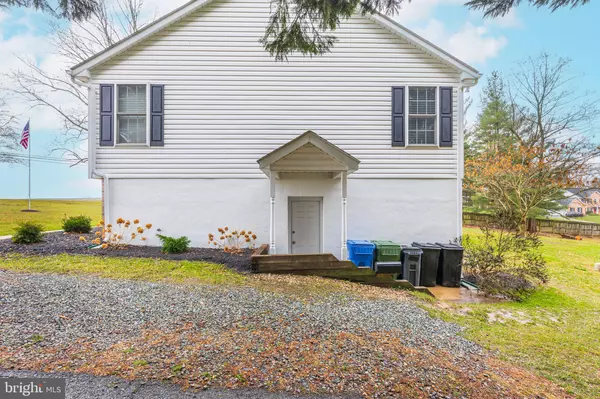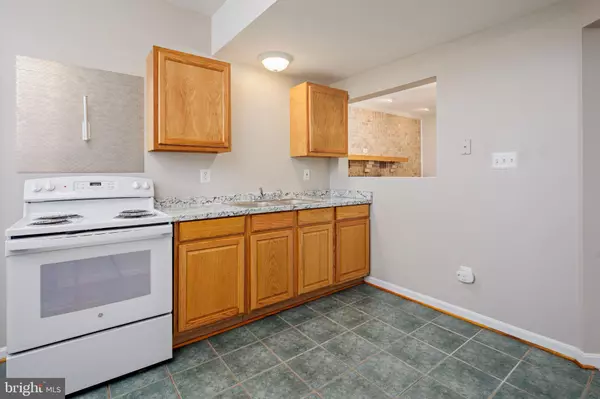UPDATED:
12/19/2024 04:10 PM
Key Details
Property Type Single Family Home
Sub Type Detached
Listing Status Active
Purchase Type For Rent
Square Footage 1,603 sqft
Subdivision Wales Of Harford
MLS Listing ID MDHR2038308
Style Split Foyer
Bedrooms 2
Full Baths 1
HOA Y/N N
Abv Grd Liv Area 1,603
Originating Board BRIGHT
Year Built 2000
Lot Size 0.556 Acres
Acres 0.56
Lot Dimensions 122.00 x
Property Description
Tenant is responsible for 1/2 of the electric and propane bills. Landlord responsible for grass cutting, snow removal, trash, and cable. No pets and no smoking allowed. Garage on the property is reserved for the owner's use.
Applicants must have good credit. All occupants aged 18+ must complete an application ($55 fee per applicant). Don't miss this opportunity to embrace peaceful country living! Showings to start on approx. 12/19! Available for immediate occupancy!
Location
State MD
County Harford
Zoning RR
Rooms
Other Rooms Living Room, Primary Bedroom, Bedroom 2, Kitchen
Basement Daylight, Full, Outside Entrance, Walkout Level, Windows
Interior
Interior Features Carpet, Ceiling Fan(s), Combination Dining/Living, Entry Level Bedroom, Family Room Off Kitchen, Floor Plan - Open
Hot Water Electric
Heating Forced Air
Cooling Central A/C, Ceiling Fan(s)
Flooring Ceramic Tile, Carpet
Fireplaces Number 1
Fireplaces Type Wood
Equipment Refrigerator, Stove
Fireplace Y
Appliance Refrigerator, Stove
Heat Source Propane - Leased, Propane - Owned
Laundry Hookup
Exterior
Exterior Feature Patio(s)
Fence Partially, Privacy
Water Access N
Accessibility 36\"+ wide Halls, Level Entry - Main, Other
Porch Patio(s)
Garage N
Building
Lot Description Level
Story 1
Foundation Other
Sewer Private Sewer
Water Well
Architectural Style Split Foyer
Level or Stories 1
Additional Building Above Grade
Structure Type 9'+ Ceilings
New Construction N
Schools
School District Harford County Public Schools
Others
Pets Allowed N
Senior Community No
Tax ID 1304013425
Ownership Other
SqFt Source Assessor
Miscellaneous Lawn Service,Snow Removal,Trash Removal,Water




