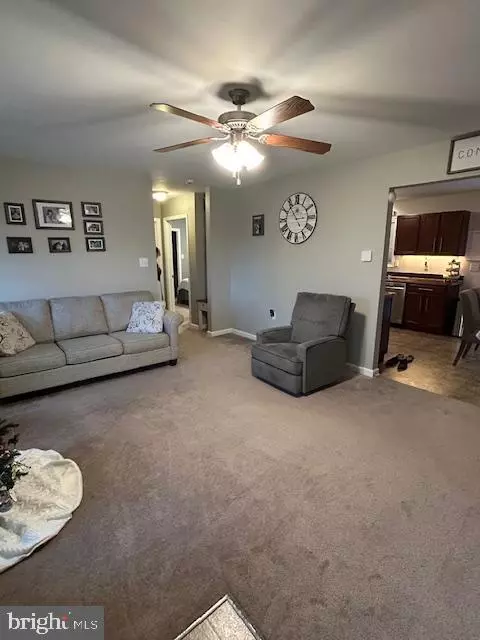
UPDATED:
12/11/2024 03:19 PM
Key Details
Property Type Single Family Home
Sub Type Detached
Listing Status Active
Purchase Type For Sale
Square Footage 1,282 sqft
Price per Sqft $272
Subdivision Bentwood Estates
MLS Listing ID WVBE2035362
Style Ranch/Rambler
Bedrooms 3
Full Baths 2
HOA Fees $300/ann
HOA Y/N Y
Abv Grd Liv Area 1,282
Originating Board BRIGHT
Year Built 2014
Annual Tax Amount $1,337
Tax Year 2022
Lot Size 0.265 Acres
Acres 0.27
Property Description
Location
State WV
County Berkeley
Zoning RESIDENTIAL
Rooms
Basement Connecting Stairway, Unfinished, Walkout Level
Main Level Bedrooms 3
Interior
Hot Water Electric
Heating Heat Pump - Electric BackUp
Cooling Heat Pump(s)
Equipment Built-In Microwave, Dishwasher, Disposal, Dryer, Exhaust Fan, Oven/Range - Electric, Refrigerator, Microwave, Washer, Water Heater
Appliance Built-In Microwave, Dishwasher, Disposal, Dryer, Exhaust Fan, Oven/Range - Electric, Refrigerator, Microwave, Washer, Water Heater
Heat Source Electric
Laundry Main Floor
Exterior
Parking Features Garage - Front Entry, Garage Door Opener
Garage Spaces 2.0
Water Access N
Accessibility None
Attached Garage 2
Total Parking Spaces 2
Garage Y
Building
Story 2
Foundation Concrete Perimeter
Sewer Public Sewer
Water Public
Architectural Style Ranch/Rambler
Level or Stories 2
Additional Building Above Grade
New Construction N
Schools
School District Berkeley County Schools
Others
Senior Community No
Tax ID 07 5R01040000000
Ownership Fee Simple
SqFt Source Estimated
Security Features Security System
Acceptable Financing Conventional, Cash, FHA, USDA, VA
Listing Terms Conventional, Cash, FHA, USDA, VA
Financing Conventional,Cash,FHA,USDA,VA
Special Listing Condition Standard

GET MORE INFORMATION




