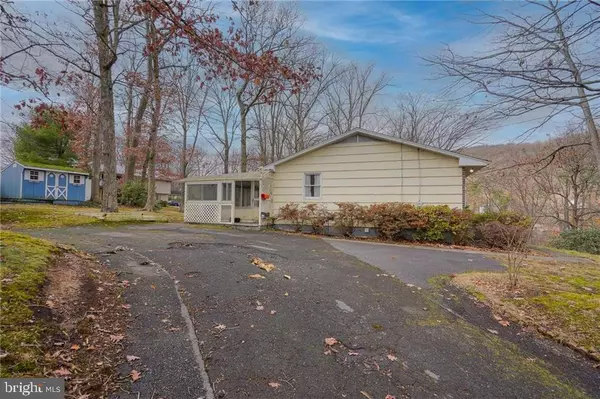
UPDATED:
11/27/2024 01:49 AM
Key Details
Property Type Single Family Home
Sub Type Detached
Listing Status Active
Purchase Type For Sale
Square Footage 1,440 sqft
Price per Sqft $138
Subdivision None Available
MLS Listing ID PASK2018826
Style Ranch/Rambler
Bedrooms 3
Full Baths 1
Half Baths 1
HOA Y/N N
Abv Grd Liv Area 1,040
Originating Board BRIGHT
Year Built 1972
Annual Tax Amount $4,298
Tax Year 2024
Lot Size 8,712 Sqft
Acres 0.2
Property Description
Location
State PA
County Schuylkill
Area Pottsville (13368)
Zoning R
Rooms
Other Rooms Living Room, Dining Room, Primary Bedroom, Bedroom 2, Bedroom 3, Kitchen, Family Room, Laundry, Storage Room, Utility Room, Primary Bathroom, Full Bath
Basement Daylight, Full, Partially Finished
Main Level Bedrooms 3
Interior
Interior Features Carpet, Ceiling Fan(s), Dining Area, Primary Bath(s)
Hot Water Oil
Heating Baseboard - Hot Water
Cooling Ceiling Fan(s)
Flooring Other, Carpet
Equipment Washer, Dryer, Dishwasher, Oven/Range - Electric, Refrigerator
Fireplace N
Appliance Washer, Dryer, Dishwasher, Oven/Range - Electric, Refrigerator
Heat Source Oil
Laundry Has Laundry, Hookup, Lower Floor
Exterior
Exterior Feature Deck(s), Porch(es)
Garage Spaces 4.0
Water Access N
Roof Type Asphalt
Accessibility 2+ Access Exits
Porch Deck(s), Porch(es)
Total Parking Spaces 4
Garage N
Building
Lot Description Level, Sloping
Story 1
Foundation Other
Sewer Public Sewer
Water Public
Architectural Style Ranch/Rambler
Level or Stories 1
Additional Building Above Grade, Below Grade
New Construction N
Schools
School District Pottsville Area
Others
Senior Community No
Tax ID 68-56-0248
Ownership Fee Simple
SqFt Source Assessor
Acceptable Financing Cash, Conventional
Listing Terms Cash, Conventional
Financing Cash,Conventional
Special Listing Condition Standard

GET MORE INFORMATION




