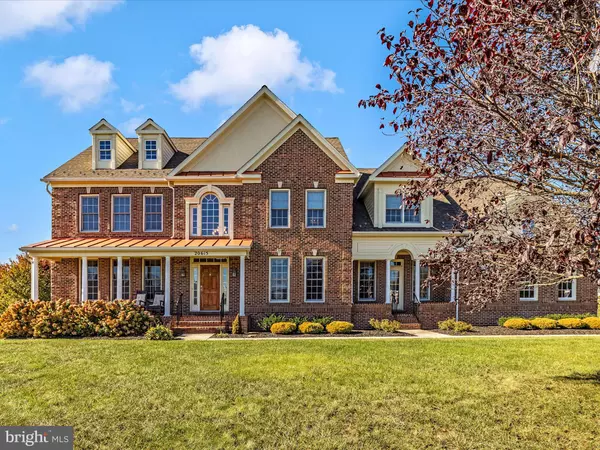
UPDATED:
12/22/2024 04:06 AM
Key Details
Property Type Single Family Home
Sub Type Detached
Listing Status Active
Purchase Type For Sale
Square Footage 8,179 sqft
Price per Sqft $121
Subdivision Meadows Green
MLS Listing ID MDWA2025708
Style Colonial
Bedrooms 6
Full Baths 4
Half Baths 2
HOA Fees $200/ann
HOA Y/N Y
Abv Grd Liv Area 5,540
Originating Board BRIGHT
Year Built 2004
Annual Tax Amount $6,665
Tax Year 2024
Lot Size 1.870 Acres
Acres 1.87
Property Description
Enter the two story grand foyer and enjoy the stunning views throughout! The gourmet kitchen is perfect for entertaining and opens to the spacious family room, with a floor to ceiling stone gas fireplace. The sunroom invites relaxation and opens to a grand tiered stone patio. The main level also offers two half baths, laundry room, a back staircase to the upstairs and mudroom with second front entry for your convenience. Up the curved staircase, you will find four bedrooms and three bathrooms, including a spacious primary en-suite, spa-like bathroom complete with two large walk-in closets and sitting area. There's a fully finished walk-up basement functioning as a separate living space that includes two bedrooms, one bathroom, laundry room, rec room and gym. Additional features are gleaming hardwood floors, crown molding, three car side-loading garage and so much more! Don't miss this opportunity-schedule your tour!
Location
State MD
County Washington
Zoning RESIDENTIAL
Rooms
Other Rooms Living Room, Dining Room, Primary Bedroom, Bedroom 2, Bedroom 3, Kitchen, Family Room, Foyer, Bedroom 1, 2nd Stry Fam Ovrlk, Sun/Florida Room, Exercise Room, Laundry, Mud Room, Office, Utility Room, Bathroom 1, Bathroom 2, Attic, Bonus Room, Primary Bathroom, Half Bath
Basement Daylight, Full, Connecting Stairway, Walkout Stairs
Interior
Interior Features 2nd Kitchen, Air Filter System, Additional Stairway, Attic, Bar, Bathroom - Jetted Tub, Bathroom - Soaking Tub, Bathroom - Tub Shower, Breakfast Area, Built-Ins, Butlers Pantry, Bathroom - Walk-In Shower, Carpet, Ceiling Fan(s), Chair Railings, Combination Kitchen/Dining, Combination Kitchen/Living, Crown Moldings, Curved Staircase, Dining Area, Family Room Off Kitchen, Floor Plan - Traditional, Floor Plan - Open, Formal/Separate Dining Room, Kitchen - Eat-In, Kitchen - Gourmet, Kitchen - Island, Kitchen - Table Space, Pantry, Primary Bath(s), Recessed Lighting, Walk-in Closet(s), Water Treat System, Wood Floors, Window Treatments, Wet/Dry Bar
Hot Water Electric
Heating Forced Air
Cooling Central A/C, Ceiling Fan(s)
Flooring Hardwood, Carpet, Ceramic Tile
Fireplaces Number 1
Fireplaces Type Equipment, Fireplace - Glass Doors, Screen
Inclusions JennAir 4 burner propane grill on patio
Equipment Built-In Microwave, Built-In Range, Cooktop, Dishwasher, Disposal, Dryer, Exhaust Fan, Oven - Double, Oven - Self Cleaning, Oven/Range - Gas, Refrigerator, Stainless Steel Appliances, Washer
Fireplace Y
Window Features Screens
Appliance Built-In Microwave, Built-In Range, Cooktop, Dishwasher, Disposal, Dryer, Exhaust Fan, Oven - Double, Oven - Self Cleaning, Oven/Range - Gas, Refrigerator, Stainless Steel Appliances, Washer
Heat Source Natural Gas
Exterior
Exterior Feature Patio(s)
Parking Features Garage - Side Entry
Garage Spaces 13.0
Water Access N
View Garden/Lawn, Mountain, Pasture, Scenic Vista
Roof Type Architectural Shingle
Street Surface Black Top
Accessibility None
Porch Patio(s)
Attached Garage 3
Total Parking Spaces 13
Garage Y
Building
Story 3
Foundation Concrete Perimeter
Sewer On Site Septic
Water Well
Architectural Style Colonial
Level or Stories 3
Additional Building Above Grade, Below Grade
Structure Type 2 Story Ceilings,9'+ Ceilings
New Construction N
Schools
School District Washington County Public Schools
Others
Senior Community No
Tax ID 2216023760
Ownership Fee Simple
SqFt Source Assessor
Security Features Carbon Monoxide Detector(s),Smoke Detector
Special Listing Condition Standard

GET MORE INFORMATION




