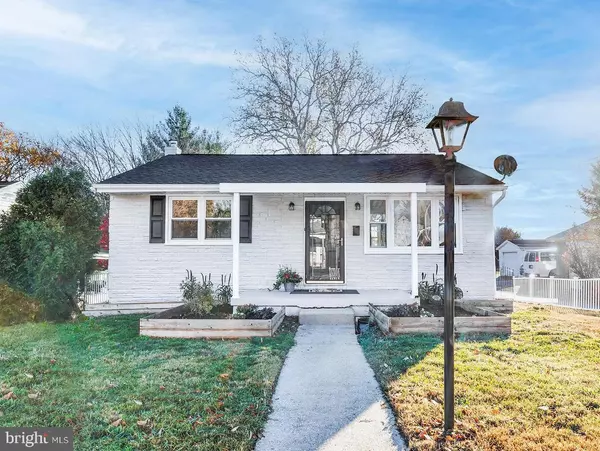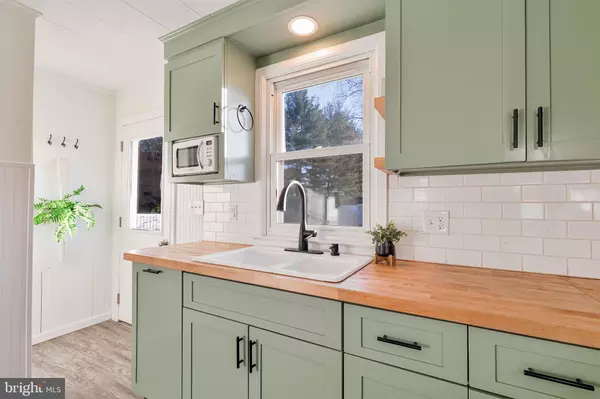UPDATED:
12/03/2024 12:46 PM
Key Details
Property Type Single Family Home
Sub Type Detached
Listing Status Pending
Purchase Type For Sale
Square Footage 1,526 sqft
Price per Sqft $196
Subdivision Lancaster
MLS Listing ID PALA2061132
Style Ranch/Rambler
Bedrooms 3
Full Baths 2
HOA Y/N N
Abv Grd Liv Area 806
Originating Board BRIGHT
Year Built 1954
Annual Tax Amount $2,814
Tax Year 2024
Lot Size 6,970 Sqft
Acres 0.16
Lot Dimensions 0.00 x 0.00
Property Description
Standout features include: Large lower level - thoughtfully finished with living area, bedroom (with new egress window and lots of natural light!), office, laundry area, and newly renovated full bathroom. The house has been freshly painted inside and out; ready for you to move right in! The paved driveway leads to the detached garage/shop (electric and water run to the shop!), and a bonus storage area (portable shed that conveys with the property). Keep your trailer and trash cans tucked away behind the wooden fence, and enjoy the room to move that the corner lot offers.
This home enjoys the privilege of easy access to commuter highways 222 and 30. Hop on King St. to access all things East of Lancaster within minutes, or head the other direction and enjoy all that the amazing City of Lancaster has to offer! Wow!
Don’t just take my word for it…come and check it out for yourself! Schedule your showing today!
Location
State PA
County Lancaster
Area Lancaster Twp (10534)
Zoning RESIDENTIAL
Rooms
Other Rooms Living Room, Bedroom 2, Bedroom 3, Kitchen, Bedroom 1, Office, Recreation Room, Utility Room, Bathroom 1, Bathroom 2
Basement Fully Finished, Improved, Interior Access, Space For Rooms, Windows
Main Level Bedrooms 2
Interior
Interior Features Attic, Bathroom - Stall Shower, Bathroom - Tub Shower, Built-Ins, Carpet, Ceiling Fan(s), Chair Railings, Combination Kitchen/Dining, Entry Level Bedroom, Flat, Floor Plan - Open, Kitchen - Eat-In, Laundry Chute, Pantry, Recessed Lighting, Upgraded Countertops, Wainscotting
Hot Water Oil, S/W Changeover
Heating Radiator, Baseboard - Hot Water, Radiant
Cooling Ductless/Mini-Split, Multi Units
Flooring Ceramic Tile, Carpet, Luxury Vinyl Plank
Inclusions Fridge, Microwave, Portable shed
Equipment Dishwasher, Disposal, Microwave, Oven - Single, Oven/Range - Electric, Refrigerator
Furnishings No
Fireplace N
Window Features Screens,Vinyl Clad
Appliance Dishwasher, Disposal, Microwave, Oven - Single, Oven/Range - Electric, Refrigerator
Heat Source Oil
Laundry Lower Floor, Hookup
Exterior
Exterior Feature Patio(s), Roof
Parking Features Garage - Front Entry, Garage Door Opener
Garage Spaces 4.0
Fence Panel, Picket
Utilities Available Cable TV Available, Electric Available, Phone Available, Sewer Available, Water Available
Water Access N
View Garden/Lawn
Roof Type Architectural Shingle,Asphalt
Accessibility Doors - Swing In
Porch Patio(s), Roof
Total Parking Spaces 4
Garage Y
Building
Story 1
Foundation Block, Permanent
Sewer Public Sewer
Water Public
Architectural Style Ranch/Rambler
Level or Stories 1
Additional Building Above Grade, Below Grade
Structure Type Dry Wall,Plaster Walls
New Construction N
Schools
School District School District Of Lancaster
Others
Senior Community No
Tax ID 340-60857-0-0000
Ownership Fee Simple
SqFt Source Assessor
Security Features Smoke Detector
Acceptable Financing Cash, Conventional, FHA, VA
Listing Terms Cash, Conventional, FHA, VA
Financing Cash,Conventional,FHA,VA
Special Listing Condition Standard




