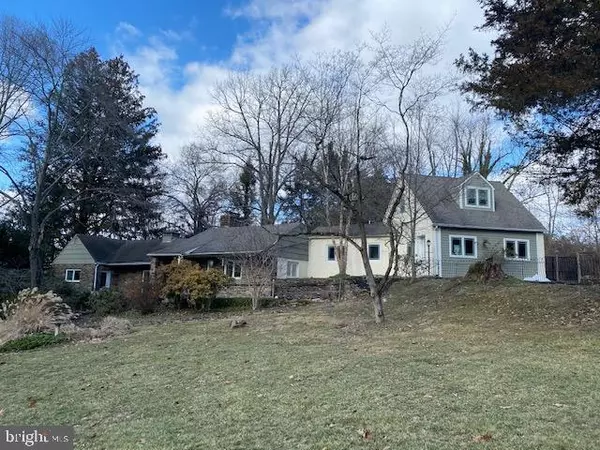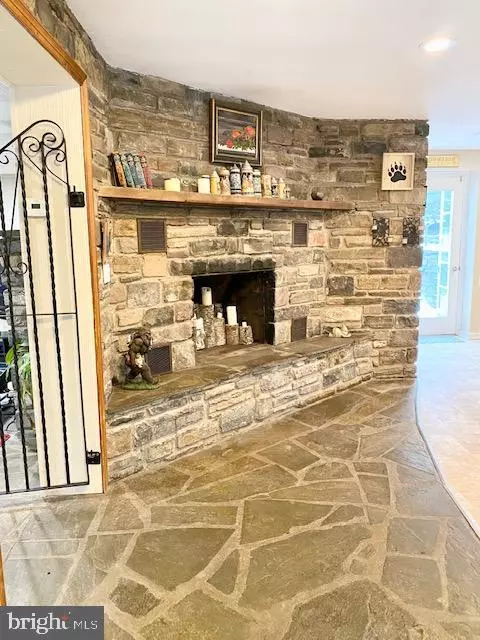
UPDATED:
12/20/2024 05:36 PM
Key Details
Property Type Single Family Home
Sub Type Detached
Listing Status Active
Purchase Type For Sale
Square Footage 3,013 sqft
Price per Sqft $199
Subdivision None Available
MLS Listing ID PABU2082824
Style Cape Cod
Bedrooms 3
Full Baths 2
Half Baths 1
HOA Y/N N
Abv Grd Liv Area 3,013
Originating Board BRIGHT
Year Built 1953
Annual Tax Amount $7,113
Tax Year 2024
Lot Size 2.840 Acres
Acres 2.84
Lot Dimensions 0.00 x 0.00
Property Description
Location
State PA
County Bucks
Area Doylestown Twp (10109)
Zoning R1
Rooms
Other Rooms In-Law/auPair/Suite
Main Level Bedrooms 2
Interior
Interior Features 2nd Kitchen, Built-Ins, Carpet, Combination Kitchen/Dining, Combination Kitchen/Living, Efficiency
Hot Water Electric
Heating Forced Air
Cooling Central A/C
Flooring Carpet, Vinyl, Engineered Wood
Fireplaces Number 2
Fireplaces Type Double Sided, Stone, Wood
Inclusions All Kitchen Appliances, As-Is condition and of No Value. Garage is being sold "As-Is" Condition.
Equipment Oven - Wall, Oven/Range - Gas, Stainless Steel Appliances, Stove, Water Heater, Cooktop
Furnishings No
Fireplace Y
Window Features Double Pane,Insulated
Appliance Oven - Wall, Oven/Range - Gas, Stainless Steel Appliances, Stove, Water Heater, Cooktop
Heat Source Propane - Leased
Laundry Hookup, Upper Floor, Main Floor
Exterior
Exterior Feature Patio(s)
Parking Features Oversized
Garage Spaces 12.0
Fence Fully, Rear, Wire, Wood
Utilities Available Cable TV Available, Electric Available, Propane, Sewer Available, Water Available
Amenities Available None
Water Access N
View Trees/Woods
Roof Type Shingle,Pitched
Accessibility None
Porch Patio(s)
Total Parking Spaces 12
Garage Y
Building
Lot Description Front Yard, Partly Wooded, Open, Rear Yard, Secluded
Story 2
Foundation Concrete Perimeter
Sewer On Site Septic
Water Well
Architectural Style Cape Cod
Level or Stories 2
Additional Building Above Grade, Below Grade
New Construction N
Schools
School District Central Bucks
Others
HOA Fee Include None
Senior Community No
Tax ID 09-014-027
Ownership Fee Simple
SqFt Source Assessor
Acceptable Financing Cash, Conventional
Horse Property N
Listing Terms Cash, Conventional
Financing Cash,Conventional
Special Listing Condition Standard

GET MORE INFORMATION




