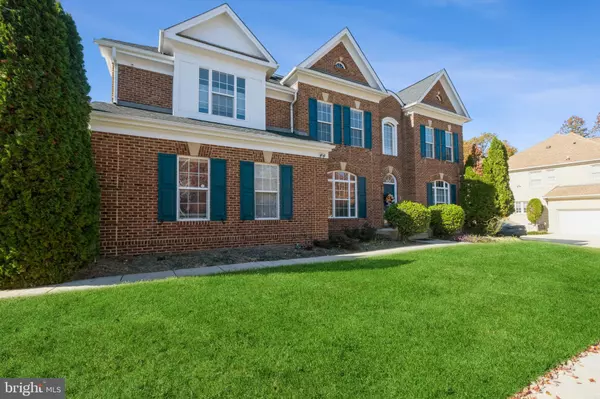
UPDATED:
12/21/2024 09:17 AM
Key Details
Property Type Single Family Home
Sub Type Detached
Listing Status Active
Purchase Type For Sale
Square Footage 6,916 sqft
Price per Sqft $122
Subdivision Greens Piscataway
MLS Listing ID MDPG2130454
Style Colonial
Bedrooms 5
Full Baths 4
Half Baths 1
HOA Fees $86/mo
HOA Y/N Y
Abv Grd Liv Area 4,704
Originating Board BRIGHT
Year Built 2004
Annual Tax Amount $9,217
Tax Year 2024
Lot Size 0.278 Acres
Acres 0.28
Property Description
Upon arrival, the stately brick façade sets the tone for the grandeur within. Step inside to honey-colored hardwood floors gracing a spacious foyer, highlighted by meticulous crown molding and decorative columns that seamlessly complement the home's color palette. To the right, a beautifully appointed living room offers the perfect setting for intimate gatherings, bathed in light from an expansive window. Across the way, an equally grand dining room accommodates a 10-person table beneath a chic chandelier, surrounded by elegant shadowbox and chair moldings—ideal for formal entertaining.
For those balancing work and leisure, a private office provides a refined space for productivity. As you proceed through the columned threshold toward the rear of the home, you'll find yourself in a breathtaking two-story family room flooded with natural light from numerous windows and featuring a catwalk view from above. Adjacent to this space, the gourmet kitchen is a chef's dream, outfitted with extensive cabinetry, a spacious island, breakfast nook, recessed lighting, and ceramic tile flooring. With ample space for casual dining, this kitchen blends culinary artistry with conviviality.
Step outside to the thoughtfully designed stone patio, complete with built-in grills, ambient lighting, and a pergola adorned with bistro lights, setting the perfect evening atmosphere. Enjoy private, serene views of countryside and community lake—a backdrop made for memorable gatherings.
Upstairs, the grand primary suite awaits under a tray ceiling, with space for a sitting area, dual walk-in closets, and an indulgent spa-inspired bathroom featuring dual vanities, a dedicated makeup station, jacuzzi soaking tub, and separate shower. The expansive secondary suite, with its private bath, is ideal for guests or extended family, while the additional bedrooms offer luxurious space and comfort.
The lower level is your personal entertainment haven. Luxury vinyl flooring invites you into a spacious billiards area, and the fully equipped theater room, with stadium seating and surround sound, promises unforgettable movie nights. A full bar and lounge area, complete with wall-mounted TVs, wine coolers, dishwasher, and granite counters, is designed for lively gatherings, while the lounge corner provides a relaxed space perfect for cigars and cocktails. A bedroom and full bath with high-end finishes complete this exceptional lower level.
Eco-conscious solar panels and a dual-zone heating and cooling system bring modern convenience, while the community itself offers a resort lifestyle with pools, fitness centers, and courts for tennis and basketball. Schedule your showing today and step into a lifestyle of luxury, leisure, and timeless elegance.
Location
State MD
County Prince Georges
Zoning LCD
Rooms
Basement Full, Fully Finished, Rear Entrance, Sump Pump, Walkout Level
Interior
Interior Features Bar, Bathroom - Jetted Tub, Bathroom - Soaking Tub, Bathroom - Tub Shower, Bathroom - Walk-In Shower, Breakfast Area, Carpet, Ceiling Fan(s), Chair Railings, Crown Moldings, Curved Staircase, Dining Area, Family Room Off Kitchen, Floor Plan - Traditional, Formal/Separate Dining Room, Kitchen - Eat-In, Kitchen - Island, Kitchen - Table Space, Primary Bath(s), Recessed Lighting, Sprinkler System, Upgraded Countertops, Walk-in Closet(s), WhirlPool/HotTub, Wood Floors
Hot Water Natural Gas
Heating Forced Air, Zoned
Cooling Ceiling Fan(s), Central A/C, Programmable Thermostat, Zoned
Flooring Carpet, Ceramic Tile, Hardwood, Luxury Vinyl Plank
Fireplaces Number 1
Fireplaces Type Mantel(s)
Equipment Built-In Microwave, Cooktop, Cooktop - Down Draft, Dishwasher, Disposal, Dryer - Front Loading, Icemaker, Refrigerator, Washer - Front Loading
Fireplace Y
Window Features Double Hung,Double Pane
Appliance Built-In Microwave, Cooktop, Cooktop - Down Draft, Dishwasher, Disposal, Dryer - Front Loading, Icemaker, Refrigerator, Washer - Front Loading
Heat Source Natural Gas
Exterior
Exterior Feature Patio(s)
Parking Features Garage - Side Entry, Garage Door Opener
Garage Spaces 2.0
Amenities Available Exercise Room, Fitness Center, Jog/Walk Path, Pool - Outdoor, Tennis Courts, Tot Lots/Playground, Community Center
Water Access N
View Lake
Accessibility None
Porch Patio(s)
Attached Garage 2
Total Parking Spaces 2
Garage Y
Building
Lot Description Premium
Story 3
Foundation Block
Sewer Public Sewer
Water Public
Architectural Style Colonial
Level or Stories 3
Additional Building Above Grade, Below Grade
Structure Type 2 Story Ceilings,Dry Wall,Tray Ceilings
New Construction N
Schools
School District Prince George'S County Public Schools
Others
HOA Fee Include Management,Pool(s),Reserve Funds,Recreation Facility
Senior Community No
Tax ID 17053444601
Ownership Fee Simple
SqFt Source Assessor
Security Features Carbon Monoxide Detector(s),Smoke Detector
Acceptable Financing Cash, Conventional, FHA, VA
Listing Terms Cash, Conventional, FHA, VA
Financing Cash,Conventional,FHA,VA
Special Listing Condition Standard

GET MORE INFORMATION




