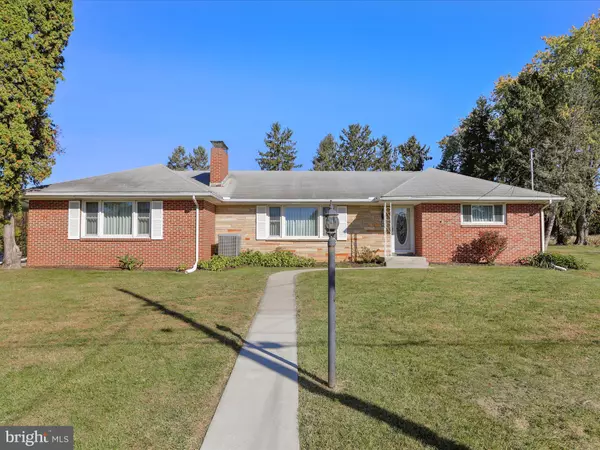
UPDATED:
11/17/2024 09:28 PM
Key Details
Property Type Single Family Home
Sub Type Detached
Listing Status Active
Purchase Type For Sale
Square Footage 2,392 sqft
Price per Sqft $177
Subdivision None Available
MLS Listing ID MDWA2025186
Style Ranch/Rambler
Bedrooms 3
Full Baths 2
HOA Y/N N
Abv Grd Liv Area 2,392
Originating Board BRIGHT
Year Built 1961
Annual Tax Amount $224
Tax Year 2024
Lot Size 0.650 Acres
Acres 0.65
Property Description
The heart of the home is the two-sided fireplace, perfect for cozy evenings. Step into the sunroom, complete with a woodstove, where you can enjoy natural light and serene views of the surrounding .65-acre lot. Additional highlights include a new heat pump and air conditioning for efficient heating and cooling, a convenient storage shed, and a full unfinished basement, offering endless potential for customization. Don’t miss the chance to make this charming home yours! Schedule your showing TODAY!
Ask me how "design service" is included!
Location
State MD
County Washington
Zoning RS
Rooms
Other Rooms Living Room, Dining Room, Primary Bedroom, Bedroom 2, Bedroom 3, Kitchen, Family Room, Basement, Sun/Florida Room, Bathroom 1
Basement Full, Unfinished
Main Level Bedrooms 3
Interior
Interior Features Dining Area, Entry Level Bedroom, Floor Plan - Traditional, Primary Bath(s), Stove - Wood, Window Treatments, Wood Floors
Hot Water Electric
Heating Heat Pump(s)
Cooling Central A/C
Fireplaces Number 2
Fireplaces Type Double Sided, Wood
Equipment Cooktop, Oven - Wall, Refrigerator
Fireplace Y
Appliance Cooktop, Oven - Wall, Refrigerator
Heat Source Electric, Oil
Exterior
Parking Features Garage - Side Entry
Garage Spaces 4.0
Water Access N
Accessibility None
Attached Garage 2
Total Parking Spaces 4
Garage Y
Building
Lot Description Corner, Level, No Thru Street
Story 2
Foundation Block
Sewer Septic Exists
Water Public
Architectural Style Ranch/Rambler
Level or Stories 2
Additional Building Above Grade
New Construction N
Schools
Elementary Schools Jonathan Hager
Middle Schools Springfield
High Schools Williamsport
School District Washington County Public Schools
Others
Senior Community No
Tax ID 2224002055
Ownership Fee Simple
SqFt Source Estimated
Special Listing Condition Standard

GET MORE INFORMATION




