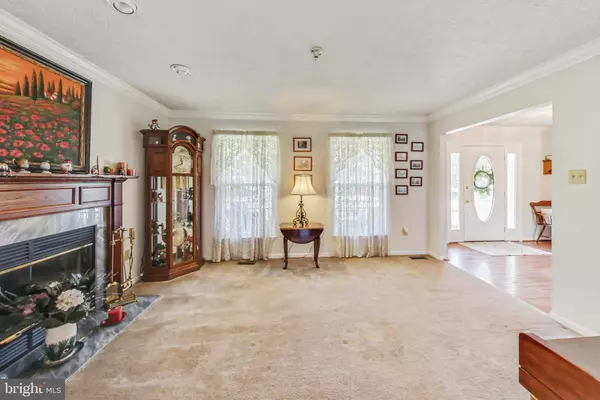
UPDATED:
12/05/2024 02:44 AM
Key Details
Property Type Single Family Home
Sub Type Detached
Listing Status Active
Purchase Type For Sale
Square Footage 3,384 sqft
Price per Sqft $202
Subdivision Hunt Club Estates
MLS Listing ID MDHW2046026
Style Colonial
Bedrooms 4
Full Baths 3
Half Baths 1
HOA Fees $230/ann
HOA Y/N Y
Abv Grd Liv Area 2,278
Originating Board BRIGHT
Year Built 1993
Annual Tax Amount $7,488
Tax Year 2024
Lot Size 10,410 Sqft
Acres 0.24
Property Description
Upstairs, you'll find four generously sized bedrooms, including the primary suite with a walk-in closet and a private bath equipped with a luxurious jetted soaking tub, skylight, and dual-sink vanity. The finished basement offers even more versatility, with a recreation room featuring a built-in entertainment center and multiple storage closets. The spacious den can be used as a home office, playroom, or guest room, and the basement also includes a full bathroom and a laundry room.
Step outside to a welcoming front porch, a large fenced backyard, and an oversized deck, ideal for outdoor gatherings. Being on a corner lot provides extra outdoor space and privacy. The two-car garage offers ample storage and parking. Recent updates include a new roof, deck, and fence in 2017, ensuring peace of mind. With easy access to major roadways, BWI Airport, and MARC-Dorsey Station, commuting is a breeze. Plus, a one-year First American Home Warranty is included for added confidence!
Location
State MD
County Howard
Zoning R12
Rooms
Other Rooms Living Room, Dining Room, Primary Bedroom, Bedroom 2, Bedroom 3, Bedroom 4, Kitchen, Family Room, Den, Foyer, Breakfast Room, Laundry, Recreation Room, Primary Bathroom, Half Bath
Basement Fully Finished
Interior
Interior Features Bathroom - Tub Shower, Breakfast Area, Carpet, Ceiling Fan(s), Chair Railings, Crown Moldings, Family Room Off Kitchen, Formal/Separate Dining Room, Pantry, Primary Bath(s), Recessed Lighting, Skylight(s), Upgraded Countertops, Walk-in Closet(s), Window Treatments, Wood Floors, Other, Bathroom - Jetted Tub, Built-Ins
Hot Water Electric
Heating Heat Pump(s)
Cooling Heat Pump(s), Ceiling Fan(s)
Flooring Hardwood, Carpet, Ceramic Tile
Fireplaces Number 1
Fireplaces Type Wood, Mantel(s)
Equipment Built-In Range, Dishwasher, Disposal, Dryer, Exhaust Fan, Icemaker, Microwave, Oven/Range - Electric, Refrigerator, Stainless Steel Appliances, Washer, Water Heater
Furnishings No
Fireplace Y
Window Features Bay/Bow
Appliance Built-In Range, Dishwasher, Disposal, Dryer, Exhaust Fan, Icemaker, Microwave, Oven/Range - Electric, Refrigerator, Stainless Steel Appliances, Washer, Water Heater
Heat Source Electric
Laundry Washer In Unit, Dryer In Unit
Exterior
Exterior Feature Porch(es), Deck(s)
Parking Features Garage Door Opener, Garage - Front Entry
Garage Spaces 2.0
Fence Rear
Water Access N
Accessibility None
Porch Porch(es), Deck(s)
Attached Garage 2
Total Parking Spaces 2
Garage Y
Building
Lot Description Corner
Story 3
Foundation Other
Sewer Public Sewer
Water Public
Architectural Style Colonial
Level or Stories 3
Additional Building Above Grade, Below Grade
Structure Type Dry Wall
New Construction N
Schools
Elementary Schools Elkridge
Middle Schools Elkridge Landing
High Schools Long Reach
School District Howard County Public School System
Others
Pets Allowed Y
Senior Community No
Tax ID 1401235125
Ownership Fee Simple
SqFt Source Assessor
Acceptable Financing Conventional, FHA, VA, Cash, Other
Listing Terms Conventional, FHA, VA, Cash, Other
Financing Conventional,FHA,VA,Cash,Other
Special Listing Condition Standard
Pets Allowed No Pet Restrictions

GET MORE INFORMATION




