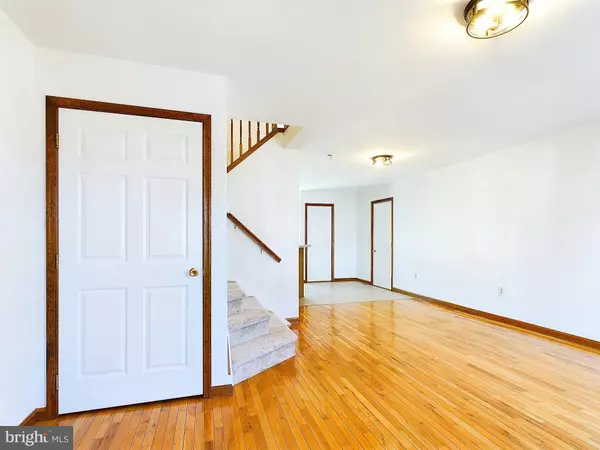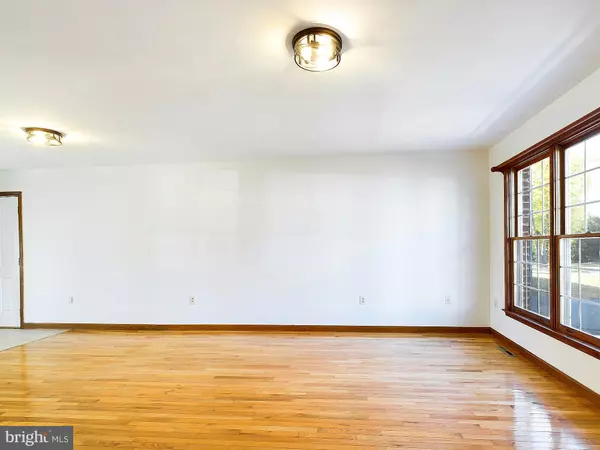
UPDATED:
12/16/2024 02:10 PM
Key Details
Property Type Townhouse
Sub Type Interior Row/Townhouse
Listing Status Under Contract
Purchase Type For Sale
Square Footage 1,412 sqft
Price per Sqft $182
Subdivision None Available
MLS Listing ID PADA2037648
Style Traditional
Bedrooms 2
Full Baths 1
Half Baths 1
HOA Fees $75/ann
HOA Y/N Y
Abv Grd Liv Area 1,412
Originating Board BRIGHT
Year Built 1994
Annual Tax Amount $2,910
Tax Year 2024
Lot Size 1,742 Sqft
Acres 0.04
Property Description
The kitchen is a culinary enthusiast's dream, boasting brand-new appliances, including a refrigerator, stove, microwave, and dishwasher. For those who enjoy a good laugh while cooking, you might find yourself chuckling at the thought of your old appliances' quirks compared to these shiny new ones.
One of the unique features of this townhouse is the bonus heated sunroom off the kitchen. It's the perfect spot to sip your morning coffee or curl up with a good book, basking in natural light year-round.
The two bedrooms and two bathrooms have been thoughtfully refreshed with new paint and carpeting, ensuring a move-in-ready experience. The primary bedroom offers a serene retreat after a long day.
For those who appreciate extra space, the finished basement provides endless possibilities. Whether you envision a home office, gym, or entertainment area, this versatile space adapts to your needs.
Convenience is essential, and this townhouse delivers. The one-car garage with a new door opener and pull-down stairs for additional storage makes coming home a breeze. A smart thermostat and a new HVAC system (only one year old) keep you comfortable while potentially saving on energy costs.
Located near Central Dauphin High School, Karns Foods, and the picturesque Koons Park, this townhouse offers the perfect balance of residential tranquility and easy access to amenities. It's not just a house; it's a place to call home, where every detail has been considered for your comfort and enjoyment.
Location
State PA
County Dauphin
Area Lower Paxton Twp (14035)
Zoning RESIDENTIAL
Rooms
Other Rooms Living Room, Kitchen, Sun/Florida Room
Basement Unfinished
Interior
Hot Water Natural Gas
Heating Central
Cooling Central A/C, Heat Pump(s)
Flooring Carpet, Hardwood
Equipment Dishwasher, Dryer, Microwave, Washer, Refrigerator, Stove
Fireplace N
Appliance Dishwasher, Dryer, Microwave, Washer, Refrigerator, Stove
Heat Source Natural Gas
Laundry Basement
Exterior
Parking Features Garage Door Opener, Garage - Rear Entry, Inside Access
Garage Spaces 2.0
Utilities Available Cable TV Available, Electric Available, Phone
Water Access N
Roof Type Shingle
Accessibility None
Attached Garage 1
Total Parking Spaces 2
Garage Y
Building
Story 2
Foundation Block
Sewer Public Sewer
Water Public
Architectural Style Traditional
Level or Stories 2
Additional Building Above Grade, Below Grade
New Construction N
Schools
High Schools Central Dauphin
School District Central Dauphin
Others
Senior Community No
Tax ID 35-008-219-000-0000
Ownership Fee Simple
SqFt Source Assessor
Acceptable Financing Cash, Conventional, FHA, VA
Listing Terms Cash, Conventional, FHA, VA
Financing Cash,Conventional,FHA,VA
Special Listing Condition Standard

GET MORE INFORMATION




