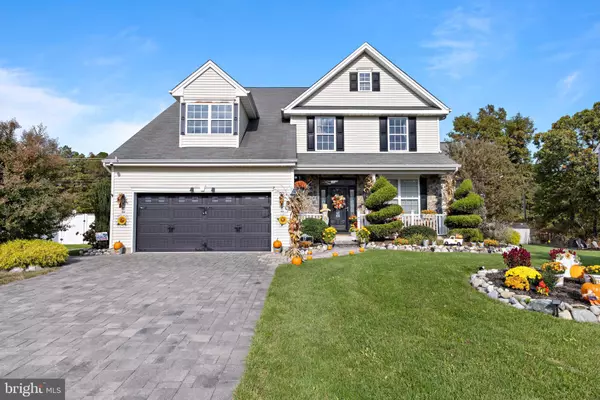UPDATED:
12/10/2024 01:02 PM
Key Details
Property Type Single Family Home
Sub Type Detached
Listing Status Pending
Purchase Type For Sale
Square Footage 3,224 sqft
Price per Sqft $179
Subdivision Holly Lake Estates
MLS Listing ID NJOC2029544
Style Colonial
Bedrooms 4
Full Baths 2
Half Baths 1
HOA Fees $125/ann
HOA Y/N Y
Abv Grd Liv Area 3,224
Originating Board BRIGHT
Year Built 2004
Annual Tax Amount $7,642
Tax Year 2023
Lot Size 0.298 Acres
Acres 0.3
Lot Dimensions 0.00 x 0.00
Property Description
Location
State NJ
County Ocean
Area Little Egg Harbor Twp (21517)
Zoning R100
Rooms
Main Level Bedrooms 1
Interior
Interior Features Carpet, Bathroom - Soaking Tub, Bathroom - Walk-In Shower, Breakfast Area, Built-Ins, Chair Railings, Crown Moldings, Dining Area, Entry Level Bedroom, Floor Plan - Open, Formal/Separate Dining Room, Kitchen - Gourmet, Recessed Lighting, Upgraded Countertops, Walk-in Closet(s), Window Treatments, Wine Storage, Wainscotting
Hot Water Tankless
Heating Forced Air
Cooling Central A/C
Flooring Carpet, Laminated
Fireplaces Number 2
Equipment Built-In Microwave, Dishwasher, Dryer - Gas, Oven/Range - Gas, Refrigerator, Stainless Steel Appliances
Furnishings Yes
Fireplace Y
Window Features Double Hung
Appliance Built-In Microwave, Dishwasher, Dryer - Gas, Oven/Range - Gas, Refrigerator, Stainless Steel Appliances
Heat Source Natural Gas
Laundry Main Floor
Exterior
Exterior Feature Deck(s), Porch(es)
Parking Features Garage - Front Entry
Garage Spaces 2.0
Fence Privacy
Water Access N
Roof Type Shingle
Accessibility None
Porch Deck(s), Porch(es)
Attached Garage 2
Total Parking Spaces 2
Garage Y
Building
Lot Description Landscaping
Story 2
Foundation Crawl Space
Sewer Public Sewer
Water Public
Architectural Style Colonial
Level or Stories 2
Additional Building Above Grade, Below Grade
Structure Type 2 Story Ceilings
New Construction N
Others
HOA Fee Include Other
Senior Community No
Tax ID 17-00326 103-00008
Ownership Fee Simple
SqFt Source Assessor
Special Listing Condition Standard




