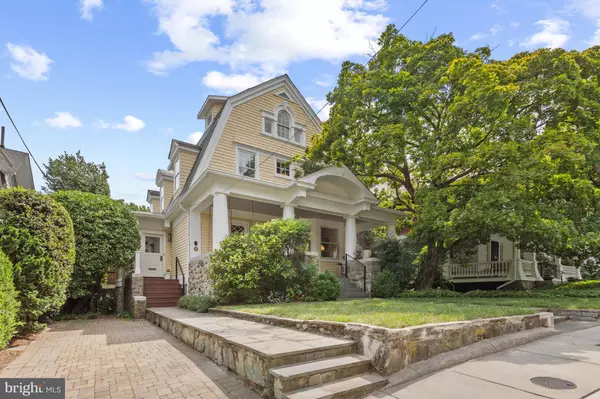
UPDATED:
09/21/2024 11:40 PM
Key Details
Property Type Single Family Home
Sub Type Detached
Listing Status Pending
Purchase Type For Sale
Square Footage 4,102 sqft
Price per Sqft $852
Subdivision Cleveland Park
MLS Listing ID DCDC2156712
Style Victorian
Bedrooms 5
Full Baths 4
Half Baths 1
HOA Y/N N
Abv Grd Liv Area 3,262
Originating Board BRIGHT
Year Built 1909
Annual Tax Amount $20,126
Tax Year 2023
Lot Size 4,588 Sqft
Acres 0.11
Property Description
The iconic home at 2942 Newark Street is within walking distance of it all. Its exterior is that of a classic Cleveland Park Victorian, with an expansive front porch complete with hanging swing. The interior was reconfigured and remodeled by award-winning architect Anne Decker in 2016, resulting in serene, light-filled spaces of understated elegance that have been featured in Architectural Digest. The first floor features a lovely living room with fireplace, a refectory style dining room, and a wonderful kitchen/family room stretching across the rear of the house. Upstairs are three spacious bedrooms and two baths, and a stunning top level primary suite with treetop views. The lower level has a family room, guest bedroom and full bath and private office.
Cleveland Park has everything that city dwellers love -- interesting neighbors, reliable public transportation, good schools, lovely parks, and two vibrant commercial corridors where you can get everything from barbecue to sushi to a manicure or workout and a good cup of coffee.
Location
State DC
County Washington
Zoning R-1B
Rooms
Basement Fully Finished, Daylight, Partial, Outside Entrance, Walkout Level, Improved, Windows
Interior
Interior Features Breakfast Area, Built-Ins, Dining Area, Family Room Off Kitchen, Formal/Separate Dining Room, Kitchen - Gourmet, Kitchen - Island, Bathroom - Soaking Tub, Walk-in Closet(s), Wood Floors
Hot Water Natural Gas
Heating Forced Air
Cooling Central A/C
Flooring Wood
Fireplaces Number 1
Fireplace Y
Heat Source Natural Gas
Exterior
Garage Spaces 2.0
Water Access N
Accessibility None
Total Parking Spaces 2
Garage N
Building
Story 3
Foundation Brick/Mortar
Sewer Public Sewer
Water Public
Architectural Style Victorian
Level or Stories 3
Additional Building Above Grade, Below Grade
New Construction N
Schools
Elementary Schools Eaton
Middle Schools Hardy
High Schools Macarthur
School District District Of Columbia Public Schools
Others
Senior Community No
Tax ID 2082//0034
Ownership Fee Simple
SqFt Source Assessor
Special Listing Condition Standard

GET MORE INFORMATION




