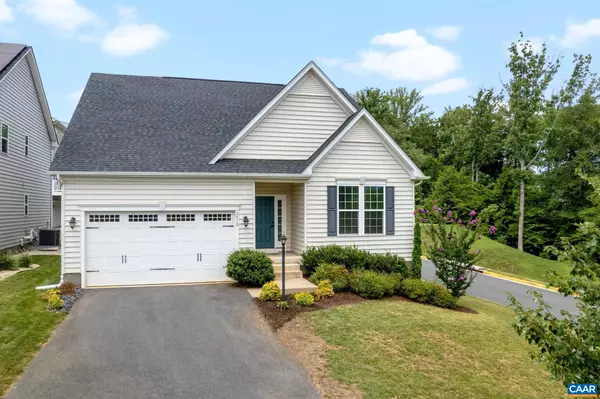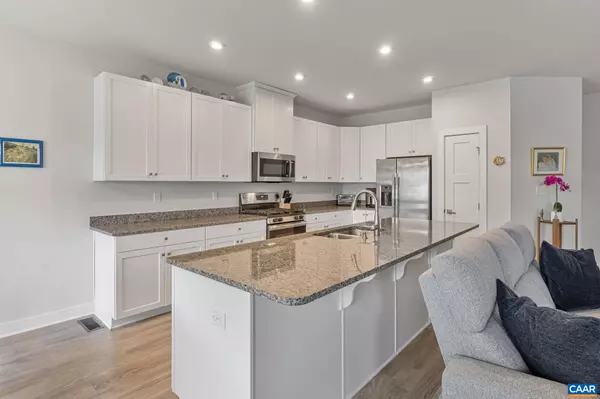UPDATED:
01/05/2025 02:16 PM
Key Details
Property Type Single Family Home
Sub Type Detached
Listing Status Active
Purchase Type For Sale
Square Footage 2,288 sqft
Price per Sqft $240
Subdivision None Available
MLS Listing ID 655390
Style Ranch/Rambler,Craftsman
Bedrooms 3
Full Baths 2
Condo Fees $50
HOA Fees $184/qua
HOA Y/N Y
Abv Grd Liv Area 1,564
Originating Board CAAR
Year Built 2018
Annual Tax Amount $4,354
Tax Year 2024
Lot Size 6,969 Sqft
Acres 0.16
Property Description
Location
State VA
County Albemarle
Zoning R-4
Rooms
Other Rooms Kitchen, Foyer, Great Room, Laundry, Mud Room, Recreation Room, Utility Room, Full Bath, Additional Bedroom
Basement Full, Heated, Partially Finished, Rough Bath Plumb, Windows
Main Level Bedrooms 3
Interior
Interior Features Entry Level Bedroom
Heating Heat Pump(s)
Cooling Central A/C
Flooring Carpet, Ceramic Tile
Fireplaces Type Gas/Propane
Inclusions Refrigerator, Stove/Oven, Dishwasher, Microwave, Washer, Dryer, Battery Operated Lawn Mower
Equipment Dryer, Washer/Dryer Hookups Only, Washer
Fireplace N
Window Features Vinyl Clad
Appliance Dryer, Washer/Dryer Hookups Only, Washer
Exterior
Amenities Available Tot Lots/Playground
View Garden/Lawn
Roof Type Architectural Shingle
Accessibility None
Garage N
Building
Story 1
Foundation Concrete Perimeter
Sewer Public Sewer
Water Public
Architectural Style Ranch/Rambler, Craftsman
Level or Stories 1
Additional Building Above Grade, Below Grade
New Construction N
Schools
Middle Schools Burley
High Schools Monticello
School District Albemarle County Public Schools
Others
Senior Community No
Ownership Other
Special Listing Condition Standard




