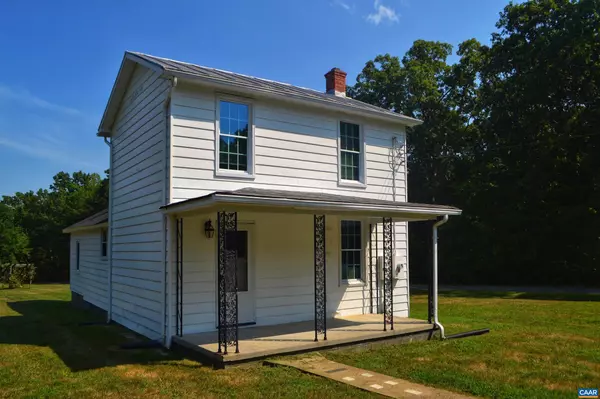
UPDATED:
12/19/2024 06:14 PM
Key Details
Property Type Single Family Home
Sub Type Detached
Listing Status Pending
Purchase Type For Sale
Square Footage 1,250 sqft
Price per Sqft $220
Subdivision Unknown
MLS Listing ID 655419
Style Other
Bedrooms 2
Full Baths 1
HOA Y/N N
Abv Grd Liv Area 1,250
Originating Board CAAR
Year Built 1938
Annual Tax Amount $1,164
Tax Year 2023
Lot Size 2.040 Acres
Acres 2.04
Property Description
Location
State VA
County Louisa
Rooms
Other Rooms Living Room, Kitchen, Foyer, Utility Room, Additional Bedroom
Main Level Bedrooms 1
Interior
Interior Features Entry Level Bedroom
Heating Central
Cooling Central A/C, Heat Pump(s), Wall Unit
Fireplaces Type Wood
Fireplace N
Heat Source Electric
Exterior
Accessibility None
Garage N
Building
Story 2
Foundation Block
Sewer Septic Exists
Water Well
Architectural Style Other
Level or Stories 2
Additional Building Above Grade, Below Grade
New Construction N
Schools
Elementary Schools Jouett
Middle Schools Louisa
High Schools Louisa
School District Louisa County Public Schools
Others
Ownership Other
Special Listing Condition Standard

GET MORE INFORMATION




