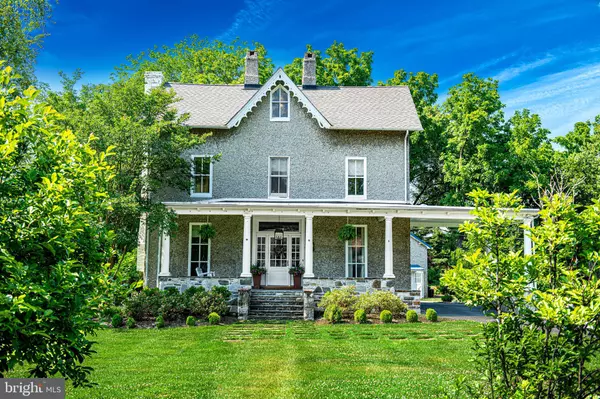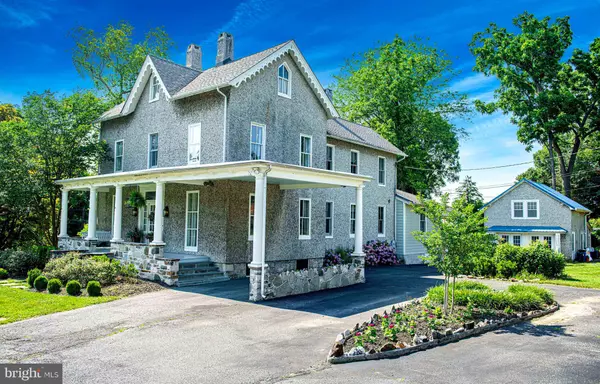UPDATED:
12/19/2024 06:47 AM
Key Details
Property Type Single Family Home
Sub Type Detached
Listing Status Active
Purchase Type For Sale
Square Footage 5,200 sqft
Price per Sqft $210
Subdivision Historic Lutherville
MLS Listing ID MDBC2099964
Style Traditional
Bedrooms 6
Full Baths 3
Half Baths 2
HOA Y/N N
Abv Grd Liv Area 5,200
Originating Board BRIGHT
Year Built 1892
Annual Tax Amount $10,161
Tax Year 2024
Lot Size 0.929 Acres
Acres 0.93
Lot Dimensions 2.00 x
Property Description
Location
State MD
County Baltimore
Zoning DR2, DR3.5
Rooms
Basement Connecting Stairway, Sump Pump, Unfinished
Interior
Interior Features Additional Stairway, Breakfast Area, Built-Ins, Ceiling Fan(s), Chair Railings, Crown Moldings, Dining Area, Family Room Off Kitchen, Floor Plan - Traditional, Floor Plan - Open, Formal/Separate Dining Room, Kitchen - Island, Pantry, Primary Bath(s), Recessed Lighting, Bathroom - Soaking Tub, Stain/Lead Glass, Bathroom - Stall Shower, Stove - Wood, Wainscotting, Window Treatments, Wood Floors, Wine Storage
Hot Water Natural Gas
Heating Radiator, Heat Pump - Electric BackUp
Cooling Central A/C, Ceiling Fan(s), Heat Pump(s)
Fireplaces Number 5
Fireplaces Type Stone, Marble, Gas/Propane
Equipment Cooktop, Cooktop - Down Draft, Dishwasher, Disposal, Dryer, Exhaust Fan, Oven - Double, Refrigerator, Washer
Fireplace Y
Appliance Cooktop, Cooktop - Down Draft, Dishwasher, Disposal, Dryer, Exhaust Fan, Oven - Double, Refrigerator, Washer
Heat Source Natural Gas
Laundry Upper Floor
Exterior
Exterior Feature Porch(es), Patio(s), Deck(s)
Garage Spaces 12.0
Water Access N
Accessibility None
Porch Porch(es), Patio(s), Deck(s)
Total Parking Spaces 12
Garage N
Building
Story 3
Foundation Permanent
Sewer Public Sewer
Water Public
Architectural Style Traditional
Level or Stories 3
Additional Building Above Grade, Below Grade
New Construction N
Schools
Elementary Schools Lutherville Laboratory
Middle Schools Ridgely
High Schools Towson High Law & Public Policy
School District Baltimore County Public Schools
Others
Senior Community No
Tax ID 04080819073450
Ownership Fee Simple
SqFt Source Assessor
Special Listing Condition Standard




