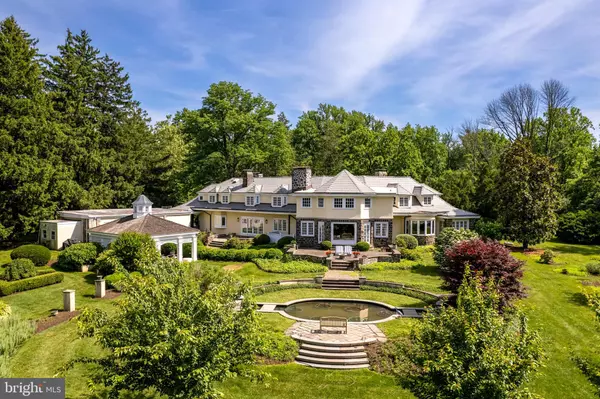
Andrew Shirdon
Lifetime Client Group with Keller Williams Flagship of Maryland
andrew.shirdon@kw.com +1(240) 476-6069UPDATED:
10/13/2024 02:21 AM
Key Details
Property Type Single Family Home
Sub Type Detached
Listing Status Active
Purchase Type For Sale
Subdivision Princeton Ridge
MLS Listing ID NJME2043028
Style French
Bedrooms 5
Full Baths 6
Half Baths 2
HOA Y/N N
Originating Board BRIGHT
Year Built 1850
Annual Tax Amount $51,371
Tax Year 2023
Lot Size 4.730 Acres
Acres 4.73
Lot Dimensions 0.00 x 0.00
Property Description
nearly five acres of manicured lawns, with glorious trees and plantings, bluestone walkways,
terraces, and a reflection pond with fountains on the completely fenced-in grounds. A huge
pavilion with lighting and ceiling fans will be the favorite place to dine after a day spent by the
colossal free-form swimming pool. This serene poolside retreat includes a sauna and a pool
house with a full bath, a changing room, a kitchenette, and a loft. Palatial, yet homey, the
interior’s traditional details glimpse its storied past. Princeton’s prominent Pettit family once lived
here, and no expense was spared in its construction. From room to room, rich wood paneling,
barrel-vaulted archways, window seats, elaborate moldings and woodwork, and fireplaces
adorned with marble hearths echo the Gilded Age when homes were built for entertaining on the
grandest scale. The kitchen was modernized along with a fireside breakfast room and features
top-of-the-line gourmet appliances, multiple dishwashers and sinks, wine storage, and exquisite
maple and granite countertops. Two rear staircases add to the home’s functionality, with one in
the mudroom that leads to a bedroom wing with a bathroom, ideal for live-in help. The grand
front staircase climbs to the other four bedrooms and a home office. The primary suite connects
to a charming room that would function beautifully as a nursery or a second home office, and
there are two bathrooms, one for each homeowner. The other bedrooms are either en suite or
utilize a hall bath. Views of nature's artistry take center stage, with each bedroom window
providing another slice of the spectacular landscaping. Additional features include a three-car
heated garage with an area for a gym, and the roof was recently replaced. There’s plenty of
space on the rolling green lawns for tennis, pickleball, or a sports court if that is on your wishlist
Location
State NJ
County Mercer
Area Princeton (21114)
Zoning RA
Rooms
Other Rooms Living Room, Dining Room, Primary Bedroom, Sitting Room, Bedroom 2, Bedroom 4, Bedroom 5, Kitchen, Family Room, Breakfast Room, In-Law/auPair/Suite, Laundry, Other, Office, Bathroom 3, Bonus Room, Conservatory Room, Primary Bathroom, Full Bath
Basement Interior Access
Interior
Interior Features Additional Stairway, Breakfast Area, Built-Ins, Carpet, Double/Dual Staircase, Kitchen - Eat-In, Kitchen - Gourmet, Primary Bath(s), Recessed Lighting, Spiral Staircase, Bathroom - Stall Shower, Bathroom - Tub Shower, Upgraded Countertops, Walk-in Closet(s), Wet/Dry Bar, Window Treatments, Wood Floors, Formal/Separate Dining Room, Exposed Beams, Curved Staircase, Crown Moldings
Hot Water Natural Gas
Heating Radiator, Steam
Cooling Central A/C
Flooring Hardwood, Stone, Carpet
Fireplaces Number 4
Fireplaces Type Brick, Mantel(s), Marble
Inclusions Washer, Dryer all appliances as exist.
Equipment Built-In Range, Dishwasher, Dryer, Refrigerator, Stainless Steel Appliances, Washer, Water Heater, Range Hood, Oven - Self Cleaning, Six Burner Stove
Fireplace Y
Appliance Built-In Range, Dishwasher, Dryer, Refrigerator, Stainless Steel Appliances, Washer, Water Heater, Range Hood, Oven - Self Cleaning, Six Burner Stove
Heat Source Natural Gas
Laundry Main Floor
Exterior
Exterior Feature Patio(s), Porch(es), Terrace
Parking Features Garage - Side Entry, Oversized
Garage Spaces 13.0
Fence Fully
Pool In Ground
Water Access N
View Garden/Lawn, Trees/Woods
Accessibility None
Porch Patio(s), Porch(es), Terrace
Attached Garage 3
Total Parking Spaces 13
Garage Y
Building
Lot Description Backs to Trees, Cleared, Front Yard, Landscaping, Open, Partly Wooded, Private, Rear Yard, SideYard(s)
Story 2
Foundation Stone
Sewer On Site Septic
Water Public
Architectural Style French
Level or Stories 2
Additional Building Above Grade, Below Grade
New Construction N
Schools
School District Princeton Regional Schools
Others
Senior Community No
Tax ID 14-00501-00009
Ownership Fee Simple
SqFt Source Assessor
Acceptable Financing Cash, Conventional
Listing Terms Cash, Conventional
Financing Cash,Conventional
Special Listing Condition Standard

GET MORE INFORMATION




