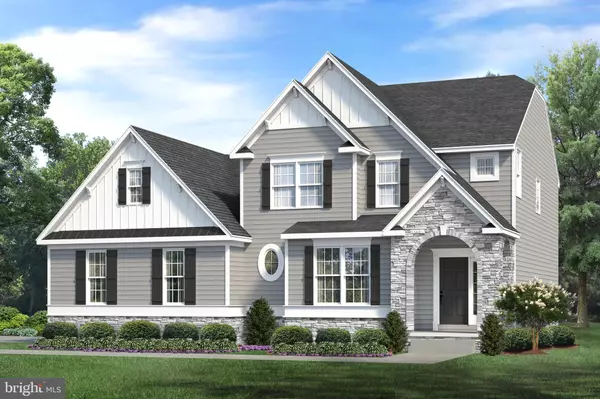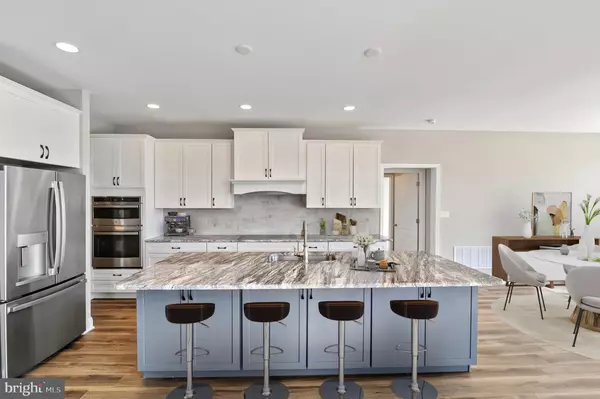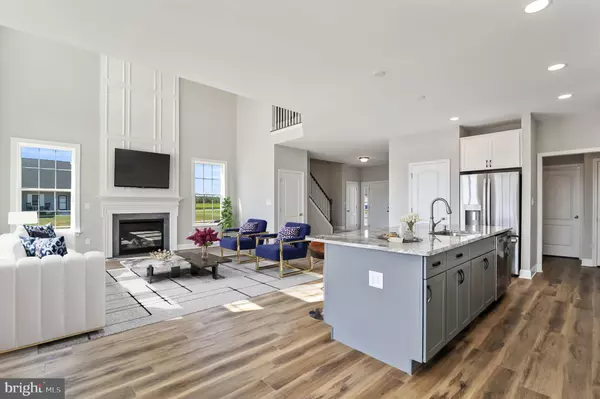UPDATED:
12/23/2024 06:34 PM
Key Details
Property Type Single Family Home
Sub Type Detached
Listing Status Active
Purchase Type For Sale
Square Footage 2,448 sqft
Price per Sqft $181
Subdivision Baywood
MLS Listing ID DESU2040388
Style Craftsman
Bedrooms 4
Full Baths 2
Half Baths 1
HOA Y/N N
Abv Grd Liv Area 2,448
Originating Board BRIGHT
Land Lease Frequency Monthly
Property Description
The main level boasts a large gourmet kitchen with a generous island, and ample cabinet space, making it the perfect space for entertaining guests. With a nice size office makes it perfect for working from home. The living room features large windows, providing stunning views of the surrounding area.
The master suite on the main level is a true oasis, complete with a spa-like bathroom and two walk-in closets. Upstairs, you will find additional bedrooms, each with their own unique charm, and versatility to add a bonus room that can be used as game room or media room.
Located in the heart of the northeast, Baywood Greens is considered the Augusta of the north, offering breathtaking views and unbeatable amenities. Don't miss out on the opportunity to make your dream home a reality.
Location
State DE
County Sussex
Area Indian River Hundred (31008)
Zoning RES
Rooms
Main Level Bedrooms 1
Interior
Hot Water Tankless
Heating Forced Air
Cooling Central A/C
Heat Source Propane - Leased
Exterior
Parking Features Garage - Front Entry
Garage Spaces 2.0
Water Access N
Accessibility None
Attached Garage 2
Total Parking Spaces 2
Garage Y
Building
Story 2
Foundation Crawl Space
Sewer Public Sewer
Water Public
Architectural Style Craftsman
Level or Stories 2
Additional Building Above Grade
New Construction Y
Schools
School District Indian River
Others
Senior Community No
Tax ID NO TAX RECORD
Ownership Land Lease
SqFt Source Estimated
Special Listing Condition Standard




