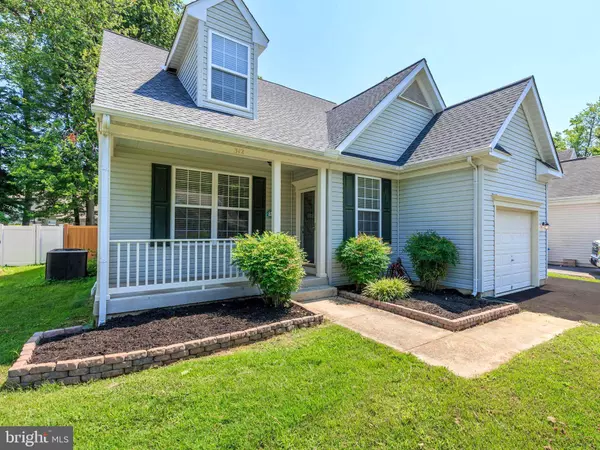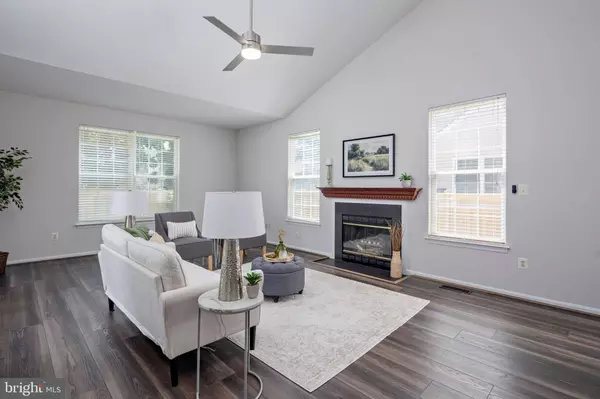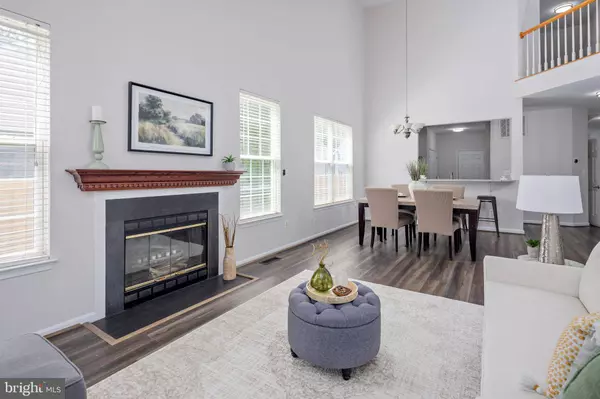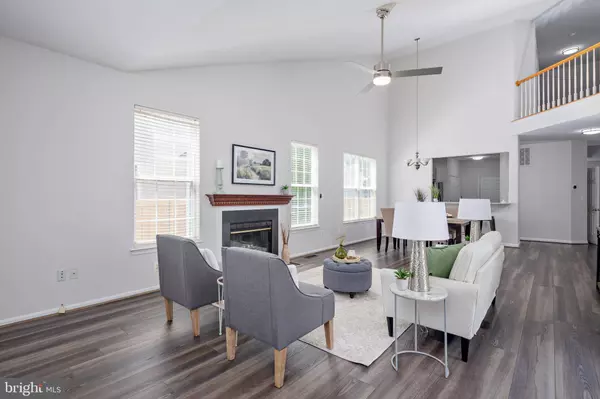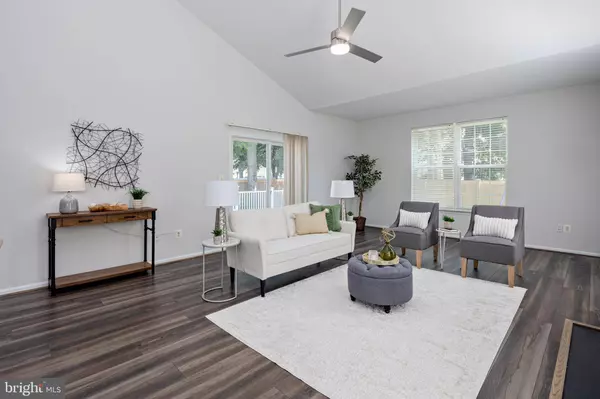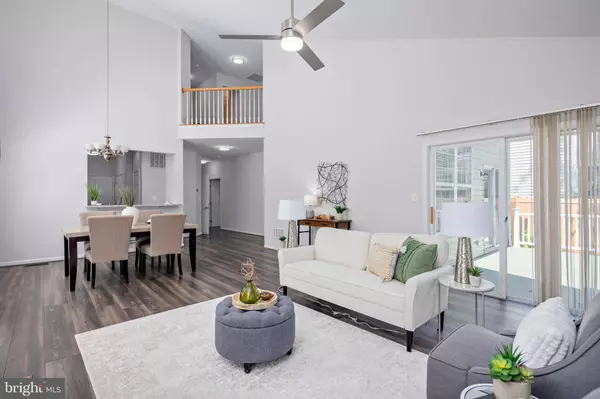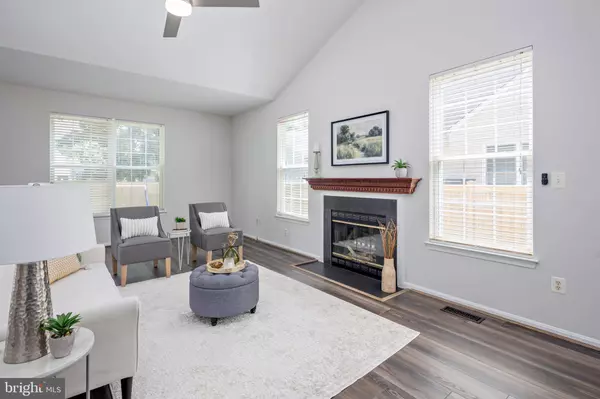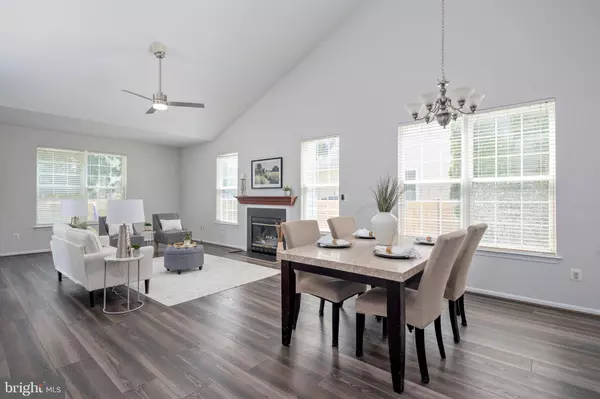
GALLERY
PROPERTY DETAIL
Key Details
Sold Price $492,5001.6%
Property Type Single Family Home
Sub Type Detached
Listing Status Sold
Purchase Type For Sale
Square Footage 1, 988 sqft
Price per Sqft $247
Subdivision Clayborne Woods
MLS Listing ID MDQA2013898
Sold Date 10/06/25
Style Contemporary
Bedrooms 4
Full Baths 2
Half Baths 1
HOA Fees $54/mo
HOA Y/N Y
Abv Grd Liv Area 1,988
Year Built 2001
Available Date 2025-07-12
Annual Tax Amount $3,632
Tax Year 2024
Lot Size 6,085 Sqft
Acres 0.14
Property Sub-Type Detached
Source BRIGHT
Location
State MD
County Queen Annes
Zoning CMPD
Rooms
Main Level Bedrooms 2
Building
Lot Description Landscaping, No Thru Street, Rear Yard
Story 2
Foundation Permanent
Above Ground Finished SqFt 1988
Sewer Public Sewer
Water Public
Architectural Style Contemporary
Level or Stories 2
Additional Building Above Grade, Below Grade
Structure Type 2 Story Ceilings,9'+ Ceilings,Cathedral Ceilings,Dry Wall,High
New Construction N
Interior
Interior Features Bathroom - Soaking Tub, Carpet, Ceiling Fan(s), Dining Area, Entry Level Bedroom, Floor Plan - Open, Bathroom - Jetted Tub, Breakfast Area, Combination Dining/Living, Primary Bath(s), Walk-in Closet(s)
Hot Water Electric
Heating Forced Air, Heat Pump(s)
Cooling Central A/C
Flooring Carpet, Luxury Vinyl Plank, Fully Carpeted, Tile/Brick
Fireplaces Number 1
Fireplaces Type Screen, Wood
Equipment Built-In Microwave, Dishwasher, Disposal, Dryer, Exhaust Fan, Refrigerator, Stove, Washer
Fireplace Y
Appliance Built-In Microwave, Dishwasher, Disposal, Dryer, Exhaust Fan, Refrigerator, Stove, Washer
Heat Source Propane - Leased
Laundry Has Laundry, Main Floor
Exterior
Exterior Feature Deck(s)
Parking Features Garage - Front Entry, Garage Door Opener
Garage Spaces 4.0
Fence Vinyl, Privacy, Fully, Decorative
Utilities Available Propane, Cable TV, Electric Available
Water Access N
Roof Type Architectural Shingle,Shingle
Street Surface Black Top
Accessibility None
Porch Deck(s)
Road Frontage City/County, HOA
Attached Garage 1
Total Parking Spaces 4
Garage Y
Schools
Middle Schools Stevensville
High Schools Kent Island
School District Queen Anne'S County Public Schools
Others
HOA Fee Include Trash,Road Maintenance,Snow Removal
Senior Community No
Tax ID 1804110617
Ownership Fee Simple
SqFt Source 1988
Acceptable Financing Contract, Cash, Conventional, FHA, VA, USDA
Listing Terms Contract, Cash, Conventional, FHA, VA, USDA
Financing Contract,Cash,Conventional,FHA,VA,USDA
Special Listing Condition Standard
SIMILAR HOMES FOR SALE
Check for similar Single Family Homes at price around $492,500 in Chester,MD

Pending
$674,900
LOT 6 NORMAN CT, Chester, MD 21619
Listed by Keller Williams Flagship4 Beds 3 Baths 0.64 Acres Lot
Active
$449,900
1340 QUEEN ANNE DR, Chester, MD 21619
Listed by RE/MAX Executive3 Beds 2 Baths 1,248 SqFt
Active
$639,450
154 HARRIER WAY, Chester, MD 21619
Listed by RE/MAX Executive2 Beds 2 Baths 1,900 SqFt
CONTACT


