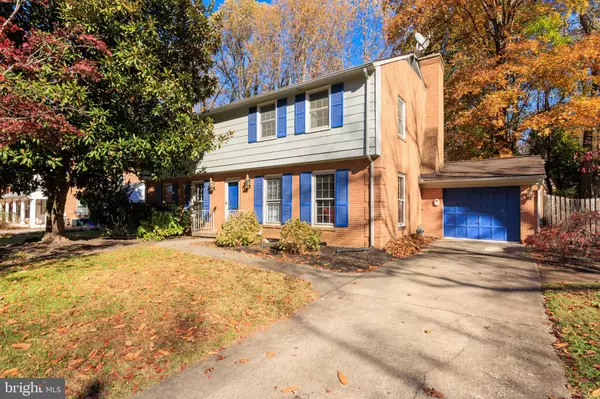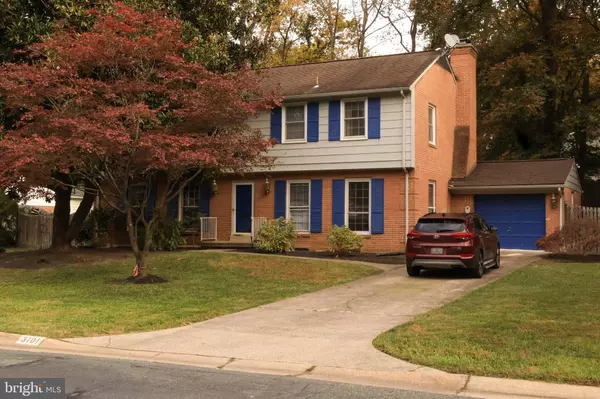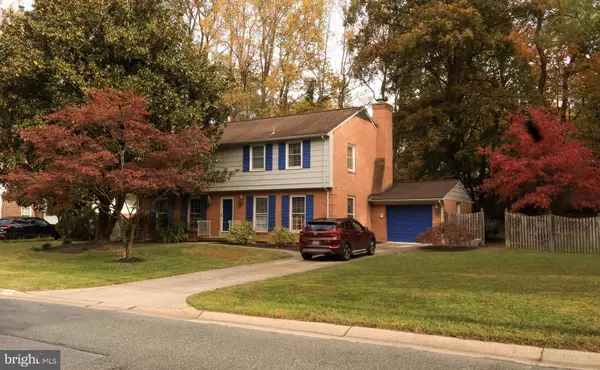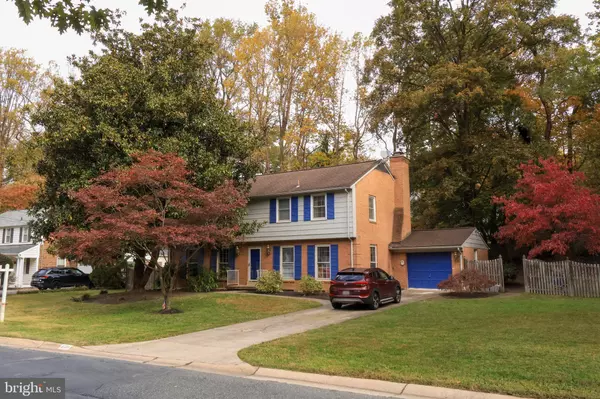
GALLERY
PROPERTY DETAIL
Key Details
Property Type Single Family Home
Sub Type Detached
Listing Status Active
Purchase Type For Sale
Square Footage 2, 438 sqft
Price per Sqft $492
Subdivision Rock Creek Hills
MLS Listing ID MDMC2205106
Style Colonial
Bedrooms 4
Full Baths 3
Half Baths 1
HOA Y/N N
Abv Grd Liv Area 2,438
Year Built 1970
Available Date 2025-11-14
Annual Tax Amount $11,748
Tax Year 2024
Lot Size 0.648 Acres
Acres 0.65
Property Sub-Type Detached
Source BRIGHT
Location
State MD
County Montgomery
Zoning R90
Rooms
Basement Fully Finished, Outside Entrance, Rear Entrance, Walkout Stairs
Building
Story 2
Foundation Brick/Mortar
Above Ground Finished SqFt 2438
Sewer Public Sewer
Water Public
Architectural Style Colonial
Level or Stories 2
Additional Building Above Grade, Below Grade
New Construction N
Interior
Interior Features Bar, Bathroom - Tub Shower, Bathroom - Walk-In Shower, Built-Ins, Combination Dining/Living, Combination Kitchen/Dining, Family Room Off Kitchen, Floor Plan - Traditional, Formal/Separate Dining Room, Pantry, Primary Bath(s)
Hot Water Natural Gas
Heating Central
Cooling Central A/C
Fireplaces Number 3
Inclusions Alarm System, Ceiling Fans, Clothes Dryer & Washer, Dishwasher, Exhaust Fan, Garage Opener, Garbage Disposal, Microwave, Refrigerator with Ice Maker, Screens, Storm Doors, Storm Windows, Stove
Equipment Built-In Microwave, Built-In Range, Cooktop, Dishwasher, Disposal, Dryer, Dryer - Gas, Exhaust Fan, Humidifier, Icemaker, Oven/Range - Gas, Refrigerator, Water Heater
Fireplace Y
Appliance Built-In Microwave, Built-In Range, Cooktop, Dishwasher, Disposal, Dryer, Dryer - Gas, Exhaust Fan, Humidifier, Icemaker, Oven/Range - Gas, Refrigerator, Water Heater
Heat Source Natural Gas
Exterior
Water Access N
Accessibility 2+ Access Exits
Garage N
Schools
School District Montgomery County Public Schools
Others
Senior Community No
Tax ID 161301151638
Ownership Fee Simple
SqFt Source 2438
Acceptable Financing FHA, Conventional, Cash, VA, Negotiable
Listing Terms FHA, Conventional, Cash, VA, Negotiable
Financing FHA,Conventional,Cash,VA,Negotiable
Special Listing Condition Standard
SIMILAR HOMES FOR SALE
Check for similar Single Family Homes at price around $1,200,000 in Kensington,MD

Active
$1,695,000
10003 KENSINGTON PKWY, Kensington, MD 20895
Listed by Long & Foster Real Estate, Inc.6 Beds 4 Baths 3,650 SqFt
Active
$825,000
4106 MITSCHER CT, Kensington, MD 20895
Listed by Keller Williams Realty Delmarva3 Beds 2 Baths 1,942 SqFt
Coming Soon
$1,450,000
10203 DRUMM AVE, Kensington, MD 20895
Listed by Redfin Corp5 Beds 4 Baths 5,200 SqFt
CONTACT




